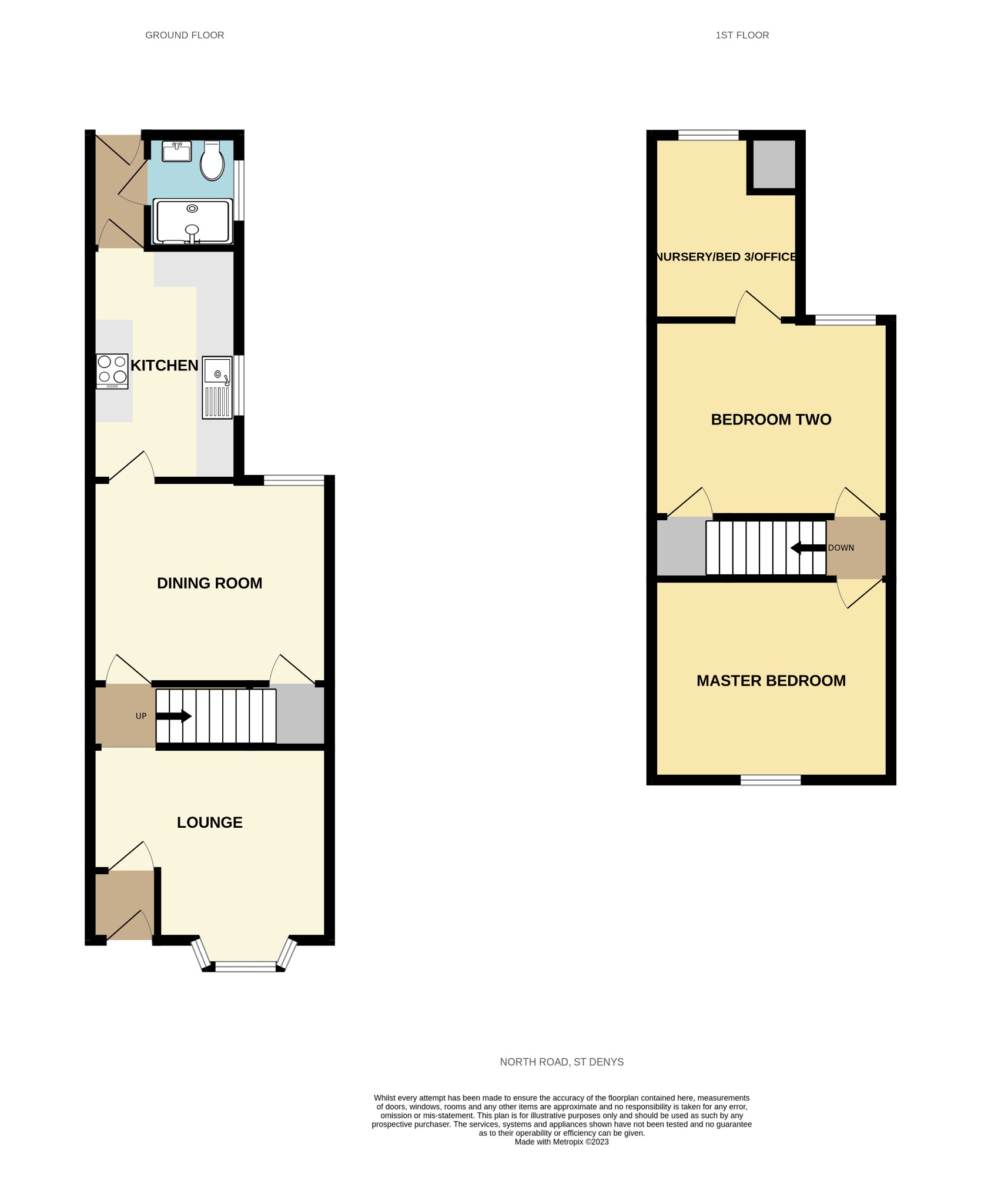
St Denys! Beautiful Garden! 2/3 Bedrooms! A Must See! | 2 bedrooms | Offers Over £290,000

Description
Welcome to North Road! This imposing detached residence offers an abundance of space and has the perfect blend of modern day living and character charm. The ground floor is immaculately presented and boasts a lounge with feature bay window, dining room with storage, modern kitchen and a recently refurbished shower room with chic grey tiling. The first floor has two large double bedrooms plus a further room to rear, perfect for a home office or nursery. The garden is simply stunning, with cottage styling the maintenance is low. There are numerous seating areas, a pond and an array of beautiful mature trees and shrubbery.Approach
Pathway leading to front door.
Entrance Porch
Textured finish to coved ceiling, door to:
Lounge
13' 1" (3.99m) x 12' (3.66m):
textured finish to coved ceiling, UPVC double glazed bay window to front, radiator, laminate flooring, opening to:
Dining Room
13' 1" (3.99m) x 11' 2" (3.40m):
textured finish to coved ceiling, UPVC double glazed window to rear, under stairs storage, radiator, laminate flooring, door to:
Kitchen
12' 8" (3.86m) x 7' 1" (2.16m):
Smooth finish to coved ceiling with inset spotlights, UPVC double glazed window to side, modern wall base and drawer units with work surface over, stainless steel sink and drainer inset, built in oven with electric hob over and hooded extractor fan over, integrated fridge and integrated freezer, space for washing machine, tiled splash backs and floor, door to:
Inner Hall
Texture finish to coved ceiling, UPVC double glazed door to rear leading to garden, tiled floor, door to:
Shower Room
Smooth finish to ceiling with inset spotlights, UPVC double glazed obscured window to side, modern three piece suite comprising of low level WC, wash hand basin and large walk in shower cubicle, fully tiled walls and floor, radiator.
Landing
Textured finish to coved ceiling, UPVC double glazed window to side, doors to:
Master Bedroom
13' 2" (4.01m) x 11' 1" (3.38m):
Textured finish to coved ceiling, UPVC double glazed window to front, radiator.
Bedroom Two
13' 2" (4.01m) x 11' 1" (3.38m):
Textured finish to coved ceiling, UPVC double glazed window to rear, built in storage, radiator, door to:
Nursery / Bedroom Three
9' 11" (3.02m) x 7' 2" (2.18m):
Textured finish to coved ceiling, hatch providing access into loft space, UPVC double glazed window to rear, built in cupboard housing boiler, radiator.
Garden
Pretty fence enclosed cottage style garden with mature flowers and shrubs, pond, shed and multiple seating areas.
Services
Mains Gas
Mains Electricity
Mains Water
Mains Drainage
Please Note: Field Palmer have not tested any of the services or appliances at this property.
Sellers Position
Buying Onwards
Council Tax Band
Band D
Offer Check Procedure
If you are considering making an offer for this property and require a mortgage, our clients will require confirmation of your status. We have therefore adopted an Offer Check Procedure which involves our Financial Advisor verifying your position.
Floorplan






