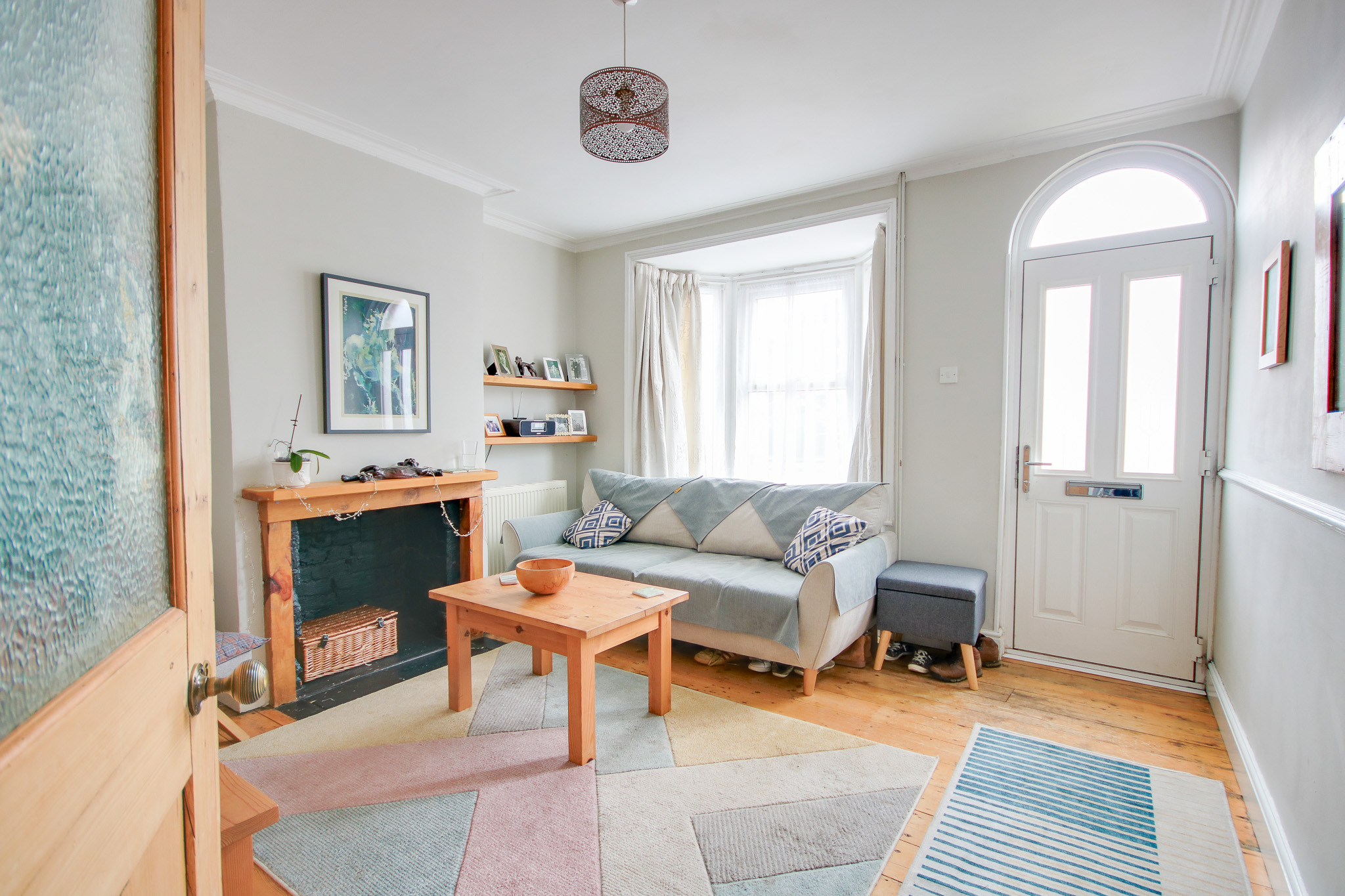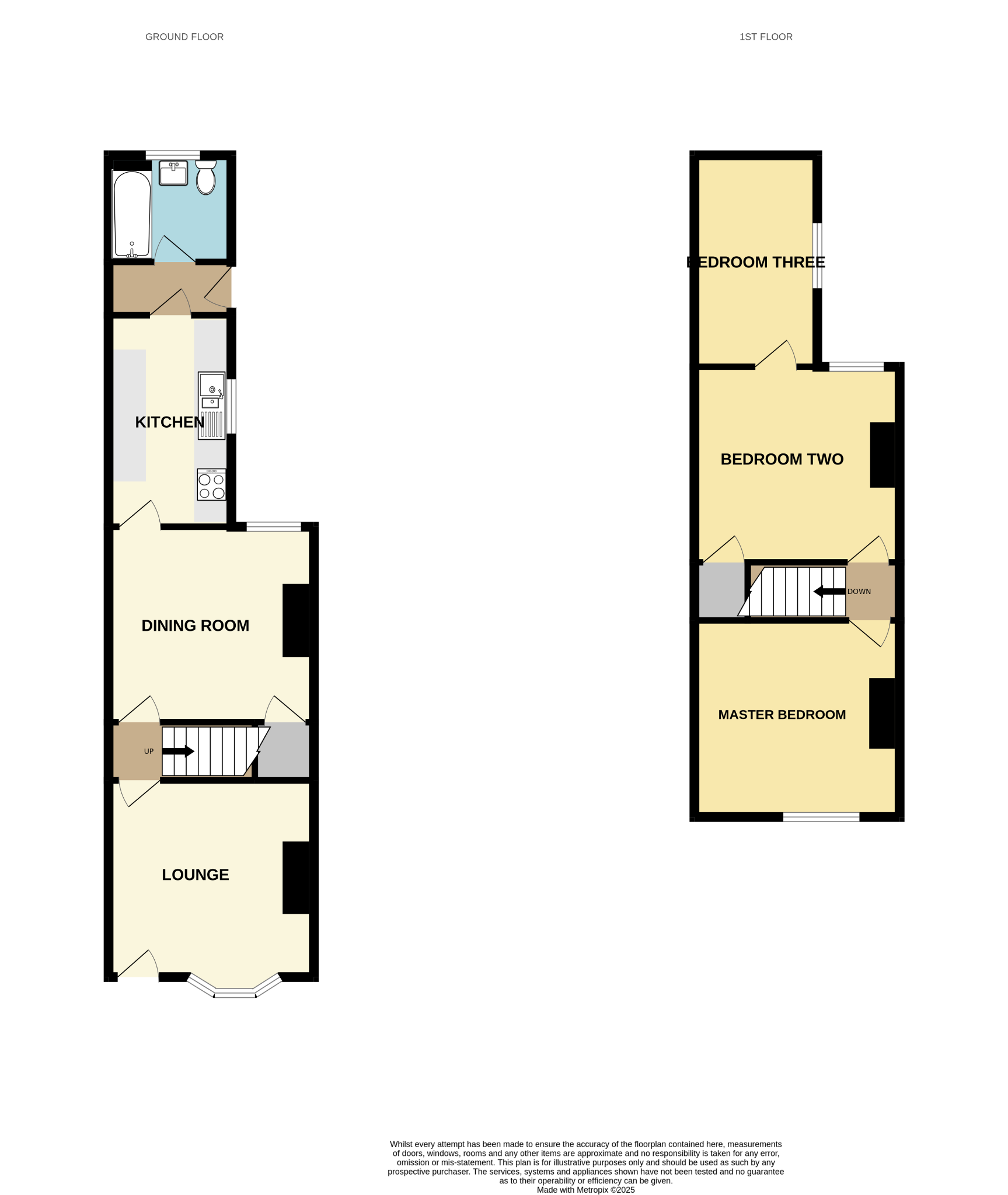
St Denys/ Two/three Bedrooms! Two Receptions! | 3 bedrooms | Offers Over £250,000

Description
Welcome to Aberdeen Road! This charming mid-terraced house in conveniently located in the popular area of St Denys. This home offers the perfect blend of character, charm and modern-day living. The property boasts two gorgeous reception rooms, a separate kitchen (designed with shaker-style units) and a modern bathroom. The first floor has three rooms, a sizeable master to the front, a good-sized double bedroom in the middle... This leads to the third room. Externally, the garden is generous with a patio seating area and shed to the rear. Viewing is essential to appreciate all the accommodation on offer.Approach
Driveway providing off-road parking.
Lounge
11' 11" (3.63m) x 12' 5" (3.78m)::
Smooth and coved ceiling, double glazed bay window to front, sockets, TV point, one radiator, exposed floorboards.
Dining Room
11' 10" (3.61m) x 12' 5" (3.78m)::
Smooth and coved ceiling, double glazed window to rear, picture rails, access to under stair storage, one radiator, door into:
Kitchen
12' 10" (3.91m) x 7' 5" (2.26m)::
Smooth ceiling, wood frame double glazed window to side, a range of wall base and drawer units with work surface over, stainless steel double sink with drainer, integral oven and induction hob, sockets.
Bathroom :
Smooth ceiling, window to rear, three piece suite comprising: WC, vanity wash hand basin, bathtub with mixer tap and shower over, PVC splashbacks to principal areas, one radiator.
Bedroom One
12' 6" (3.81m) x 12' 1" (3.68m)::
Smooth ceiling, UPVC double glazed window to front, cast iron feature fireplace, one radiator.
Bedroom Two
11' 10" (3.61m) x 12' 5" (3.78m)::
Smooth ceiling, UPVC double glazed window to rear, cast iron feature fireplace, one radiator, access to:
Bedroom Three
12' 8" (3.86m) x 7' 4" (2.24m)::
Smooth ceiling, UPVC double glazed window to side, sockets, one radiator.
Garden:
Patio to lawn, wood store shed, variety of plants and shrubs, fence enclosed.
Services
Mains gas, water, electricity, and drainage are connected. For mobile and broadband connectivity, please refer to Ofcom.org.uk. Please note that none of the services or appliances have been tested by Field Palmer.
Council Tax Band
Band B
Sellers Position
Buying On
Offer Check Procedure
If you are considering making an offer for this property and require a mortgage, our clients will require confirmation of your status. We have therefore adopted an Offer Check Procedure which involves our Financial Advisor verifying your position.
Floorplan






