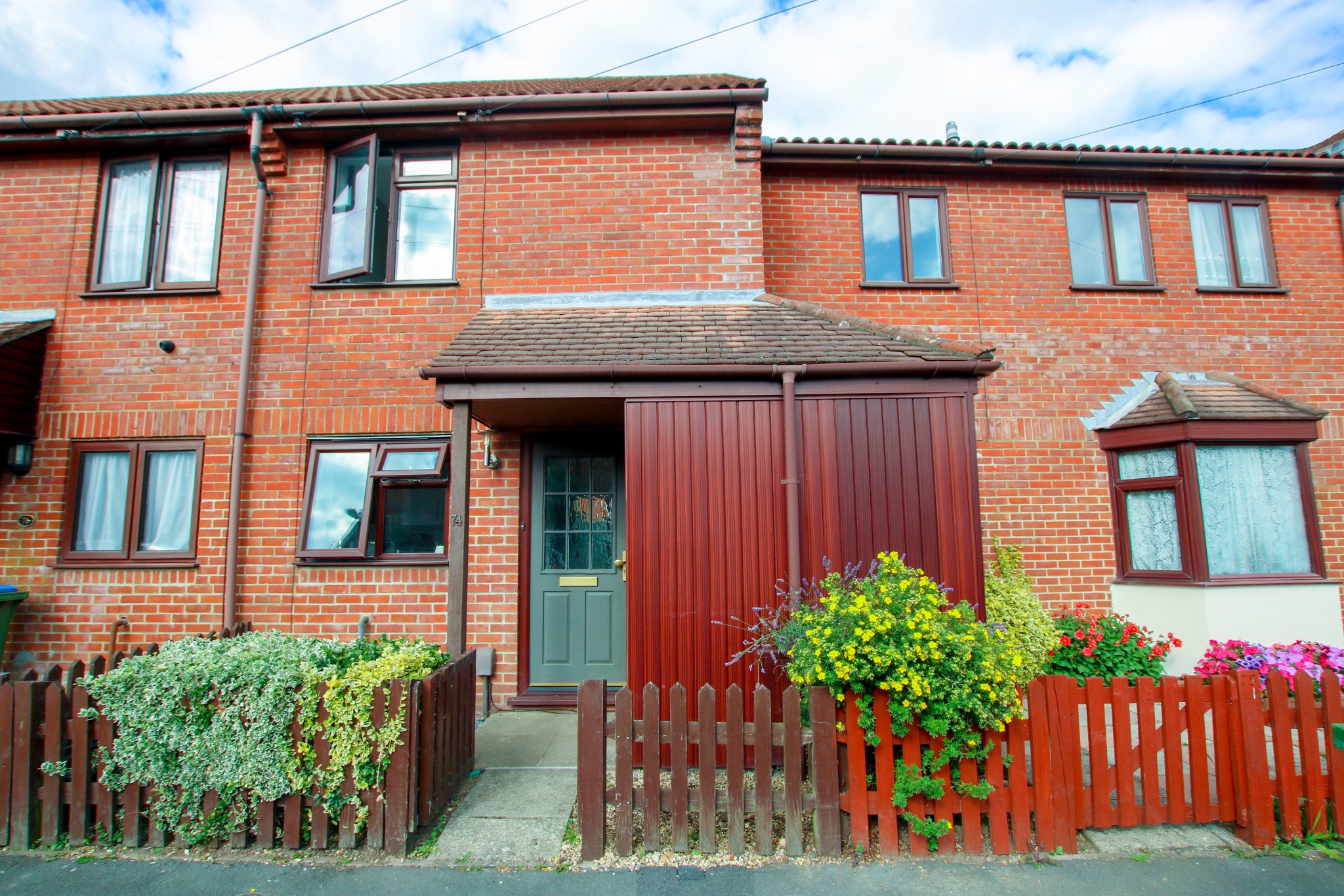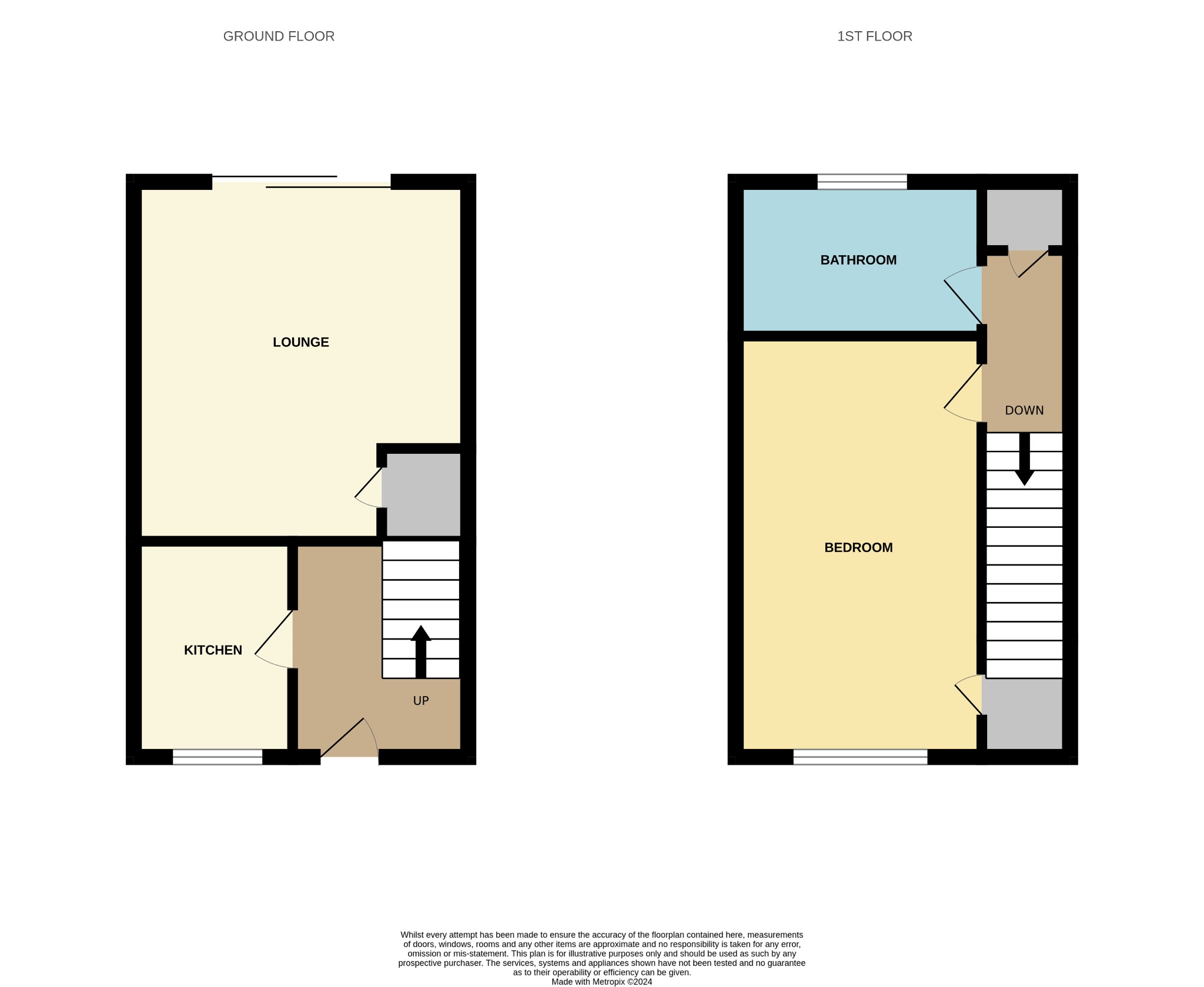
St Edmunds Road, Shirley, Southampton | 1 bedrooms | Guide Price £210,000

Description
Located in the popular area of Shirley is this well presented one bedroom freehold house, offering spacious living accommodation and would be of interest to first time buyers and investors.Internally, the property boasts a spacious lounge and bedroom with ample storage space, a modern fitted kitchen and a refitted contemporary shower room.
Externally, the property benefits from one allocated parking space and a spacious private rear garden, and the property is close to Southampton General Hospital, Southampton Central, Shirley High Street and main bus routes.
A viewing is highly recommended to avoid missing out, so to arrange a viewing call on 02380780787.
Entrance Hall
Smooth finish to ceiling with coving, radiator and upstairs storage.
Kitchen
7' 8" (2.34m) x 5' 6" (1.68m):
Smooth finish to ceiling with coving, radiator, comprising a range of eye and base level units with rolltop work surfaces and inset sink and drainer unit, tiled splashback and double glazed window to front elevation.
Lounge
13' 2" (4.01m) x 12' 4" (3.76m):
Smooth finish to ceiling with coving, radiator, understairs storage and double glazed sliding doors to rear elevation.
Landing
Smooth finish to ceiling with coving, loft access and built in storage cupboard housing water tank.
Bedroom
15' 9" (4.80m) x 8' 10" (2.69m):
Smooth finish to ceiling with coving, radiator and built in wardrobe, wall to adjacent property has sound proofing and double glazed window to front elevation.
Bathroom
8' 11" (2.72m) x 5' 6" (1.68m):
Modern contemporary refitted walk in shower, low level W.C. and vanity wash hand basin, wall mounted boiler, radiator and double glazed window to rear elevation.
External
Front
Enclosed by picket fence with gate opening onto pathway which leads to front entrance, built in store room housing electrics and gas meters.
Rear
Enclosed by panel fencing, laid to paved patio with lawned area with flower and shrub borders, rear access leading to allocated parking space.
Floorplan






