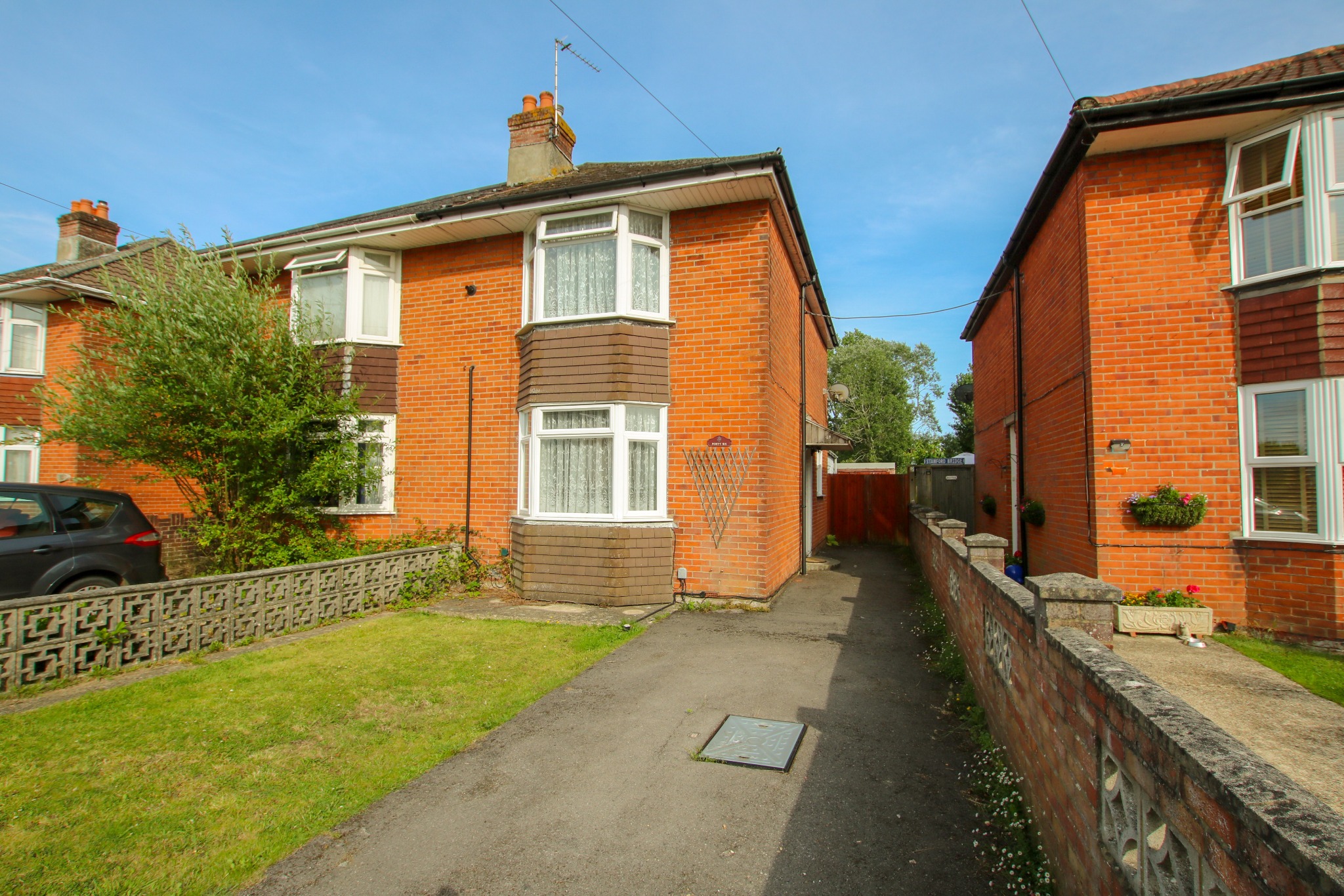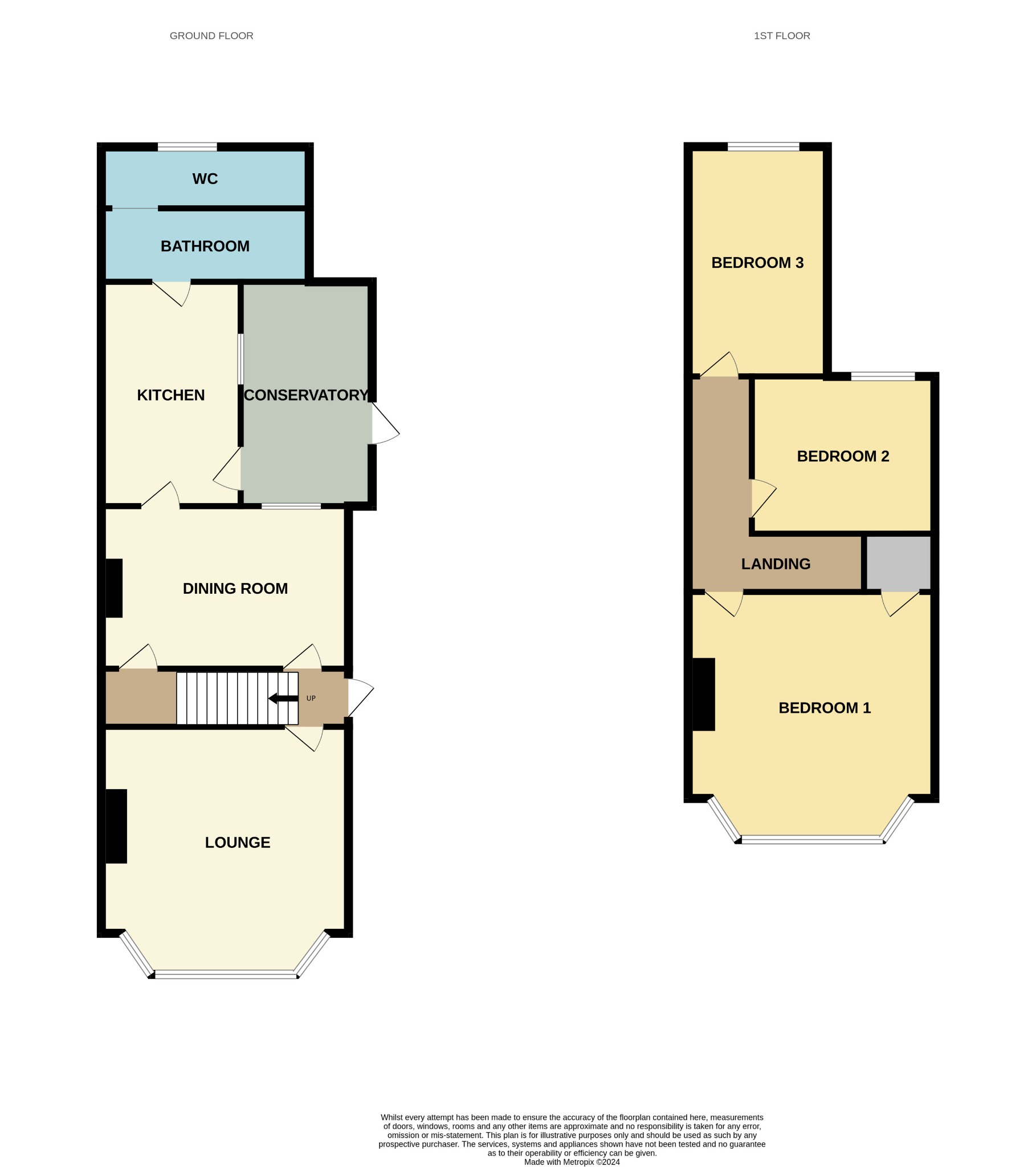
Stannington Crescent, Totton, Southampton | 3 bedrooms | Offers in Excess of £300,000

Description
Centrally located within walking distance of Totton's Shopping centre and within a short drive of the New Forest and motorway links is this semi detached house.Accommodation extends to three bedrooms, lounge, dining room, fitted kitchen, bathroom and conservatory and the house backs onto open space, with a good sized rer garden!
There is NO CHAIN and whilst the property would benefit from some improvement, it offers gas central heating, double glazing, garage and off road parking.
Hall:
Via front door, stairs to first floor, doors to:
Lounge
12' 7" (3.84m) Including Bay Window x 13' 4" (4.06m):
Radiator, fireplace, coved ceiling, double glazed bay window to front elevation
Dining Room
11' 4" (3.45m) x 13' 4" (4.06m):
Radiator, fireplace, under stairs cupboard, coved ceiling, double glazed window to side elevation, opening to:
Kitchen
8' 4" (2.54m) x 7' 4" (2.24m):
Range of fitted units to base and eye levels, roll edged work surfaces, with inset sink, built in oven and gas hob, double glazed window and door to side elevation, door to:
Bathroom
7' 4" (2.24m) x 4' 5" (1.35m):
Suite comprising panel enclosed bath with over head shower, and pedestal wash hand basin, tiled splashback, opening to:
W.C.
8' 7" (2.62m) x 3' 6" (1.07m):
Low level wash hand basin, double glazed window to rear elevation.
Double Glazed Conservatory
11' 8" (3.56m) x 5' 1" (1.55m):
Double glazed door to rear garden.
Landing:
Textured and coved ceiling, doors to:
Bedroom one
12' 2" (3.71m) Including Bay Window x 12' 8" (3.86m):
Radiator, fitted wardrobes, loft access, double glazed bay window to front elevation.
Bedroom two
11' 4" (3.45m) x 9' 2" (2.79m):
Radiator, textured ceiling, double glazed window to rear elevation.
Bedroom three
13' 5" (4.09m) x 7' 5" (2.26m):
Radiator, textured ceiling, double glazed window to rear elevation.
Front Garden:
Lawn and drive providing off road parking, side access to:
Rear Garden:
Good sized rear garden with decked area leading to detached garage and lawns, being enclosed and backing on to open space.
Floorplan






