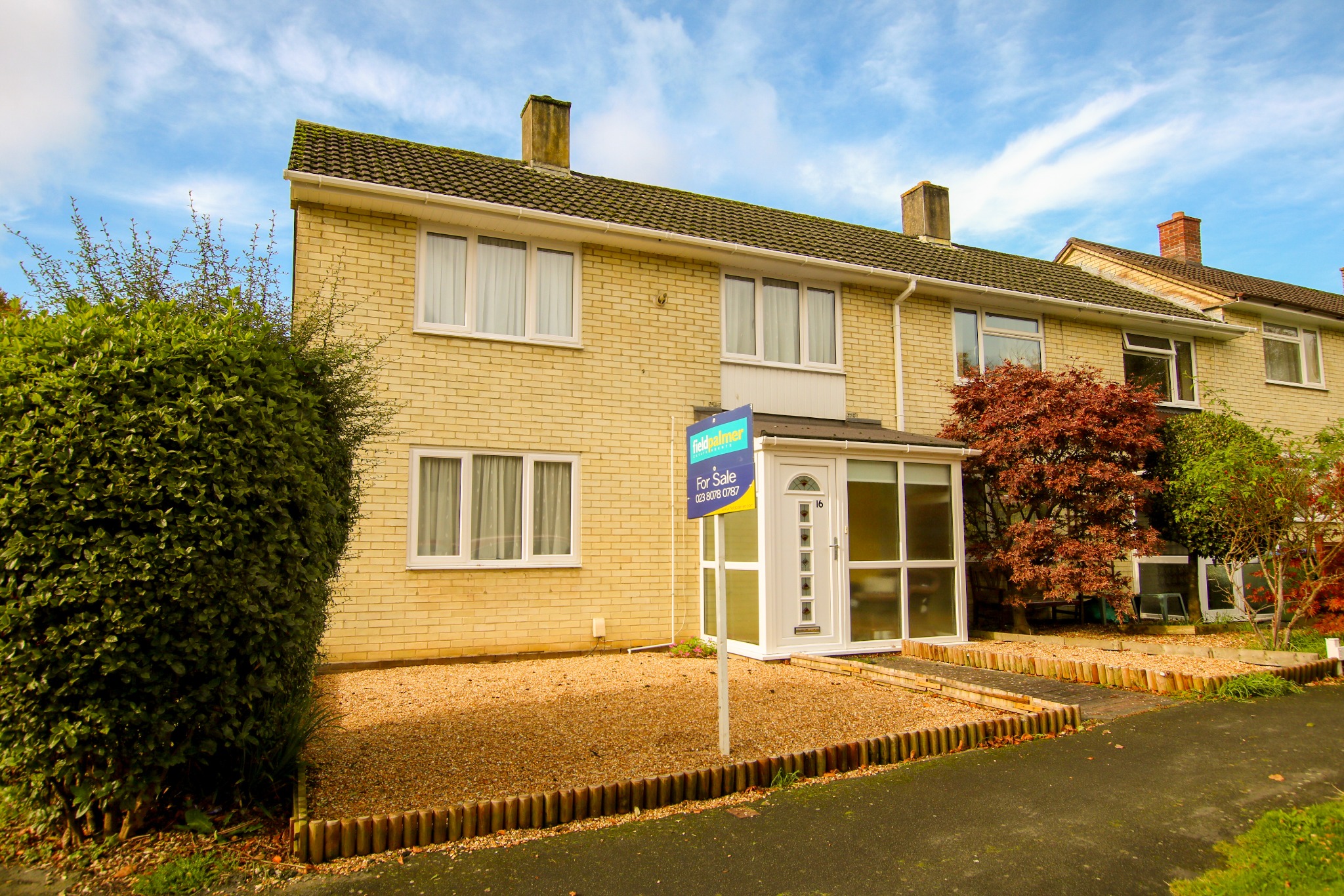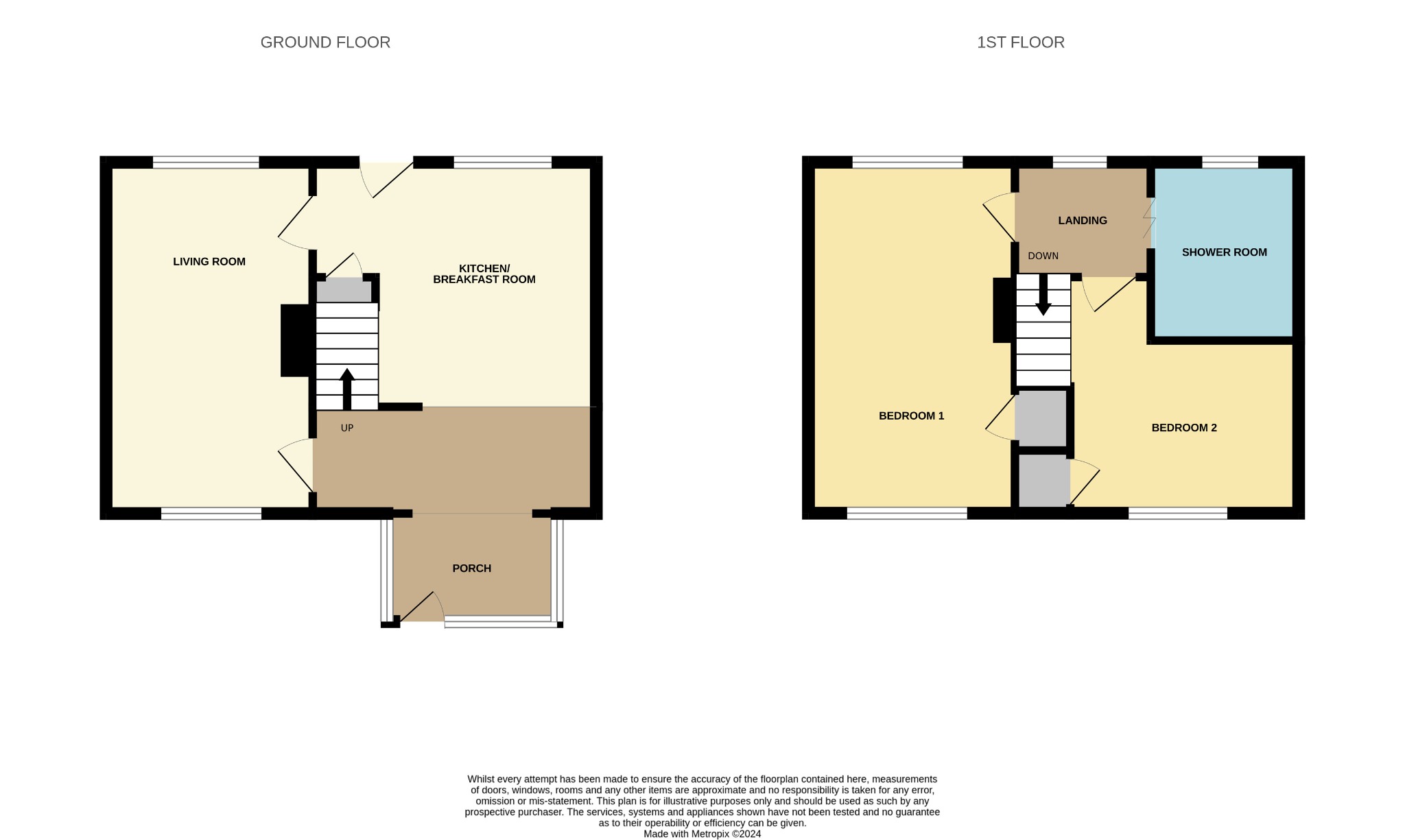
Taranto Road, Lordswood, Southampton | 2 bedrooms | Offers in Excess of £250,000

Description
This well presented two bedroom end of terrace house located in sought after area of Lordswood is an ideal purchase for first time buyers and investors. The property is situated within the surrounded woodland giving the feel of privacy compared to most. Internally boasts a spacious lounge/dining room, two double bedrooms, modern fitted kitchen/breakfast room and shower room. Additional benefits include an enclosed rear garden, double glazed windows and gas central heating.In addition, the property is within close proximity to Southampton General Hospital, Southampton Central, motorway links, local schools and amenities. A viewing is highly recommended to avoid missing out on this lovely home so to arrange a viewing please call on 02380 780787.
Porch
5' 9" (1.75m) x 4' 5" (1.35m):
Double glazed windows to front and side elevations, opening to kitchen.
Kitchen/Breakfast room
16' 8" (5.08m) x 11' 9" (3.58m):
Base and eye level units insert sink to countertop with splashbacks, integrated dishwasher and washing machine, range cooker with integrated over hood extractor, fridge freezer, double glazed window to rear elevation, smooth finish to ceiling with spotlights and smoke alarm, under stair's storage cupboard, radiator.
Living Room
16' 7" (5.05m) x 10' 4" (3.15m):
Three double glazed windows to front, rear and side elevations, two radiators, textured finish to ceilings.
Landing
Double glazed window to rear elevation, smooth finish to ceiling, doors to bedroom one, bedroom two and shower room.
Bedroom one
16' 8" (5.08m) x 10' 7" (3.23m):
Two double glazed windows to front and rear elevations, two radiators, built in storage cupboards, textured finish to ceiling with loft hatch access.
Bedroom two
10' 8" (3.25m) x 8' 9" (2.67m):
Double glazed window to front elevation, radiator, built in storage cupboard, textured finish to ceiling.
Shower Room
5' 6" (1.68m) x 5' 6" (1.68m):
Three piece shower suite, tiled to principal areas, double glazed window to rear elevation, textured finish to ceiling with spotlights.
External
Front
Gravelled frontage with paved path leading to front door.
Rear
Block paved garden with a gate for rear access, two storage sheds.
Floorplan






