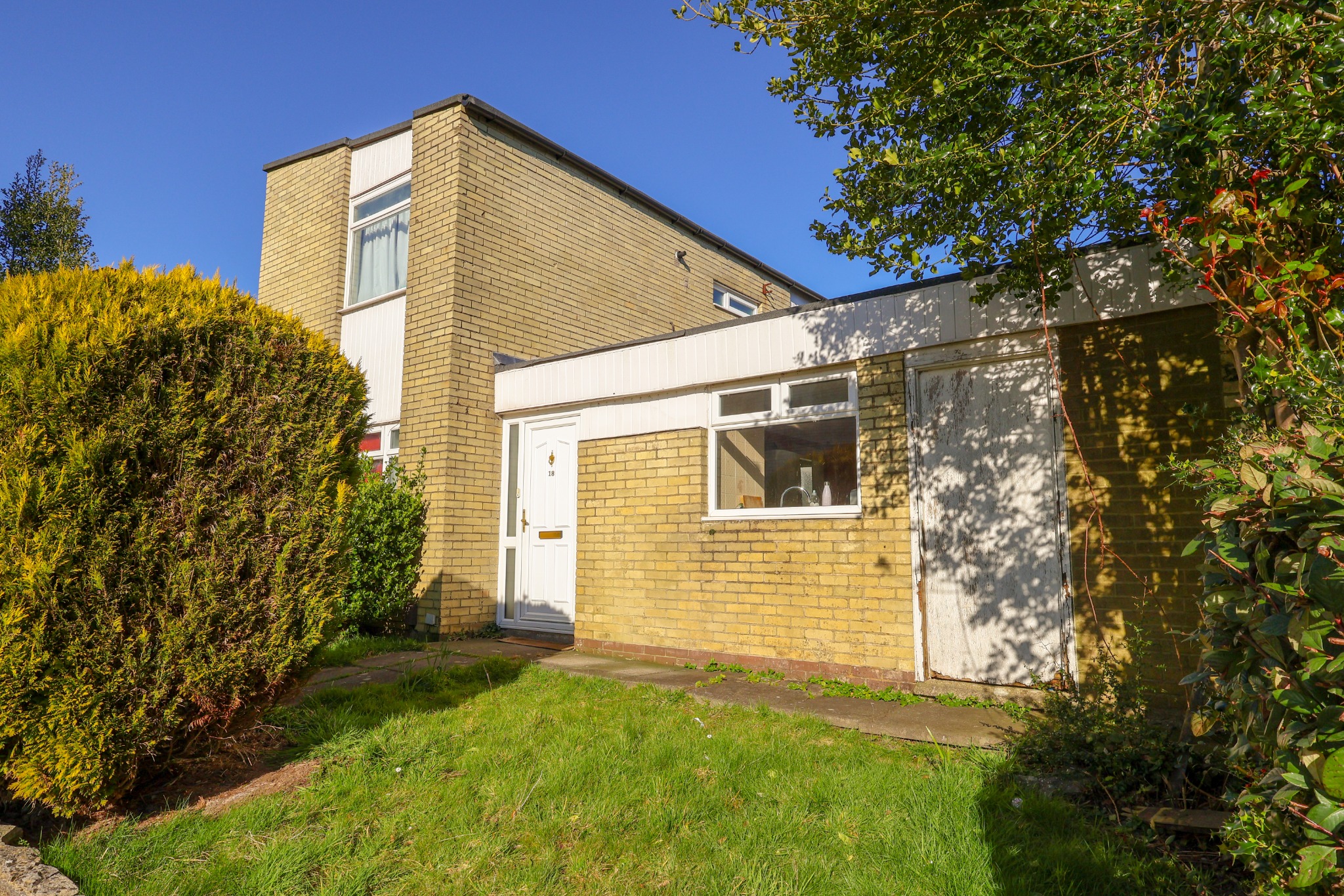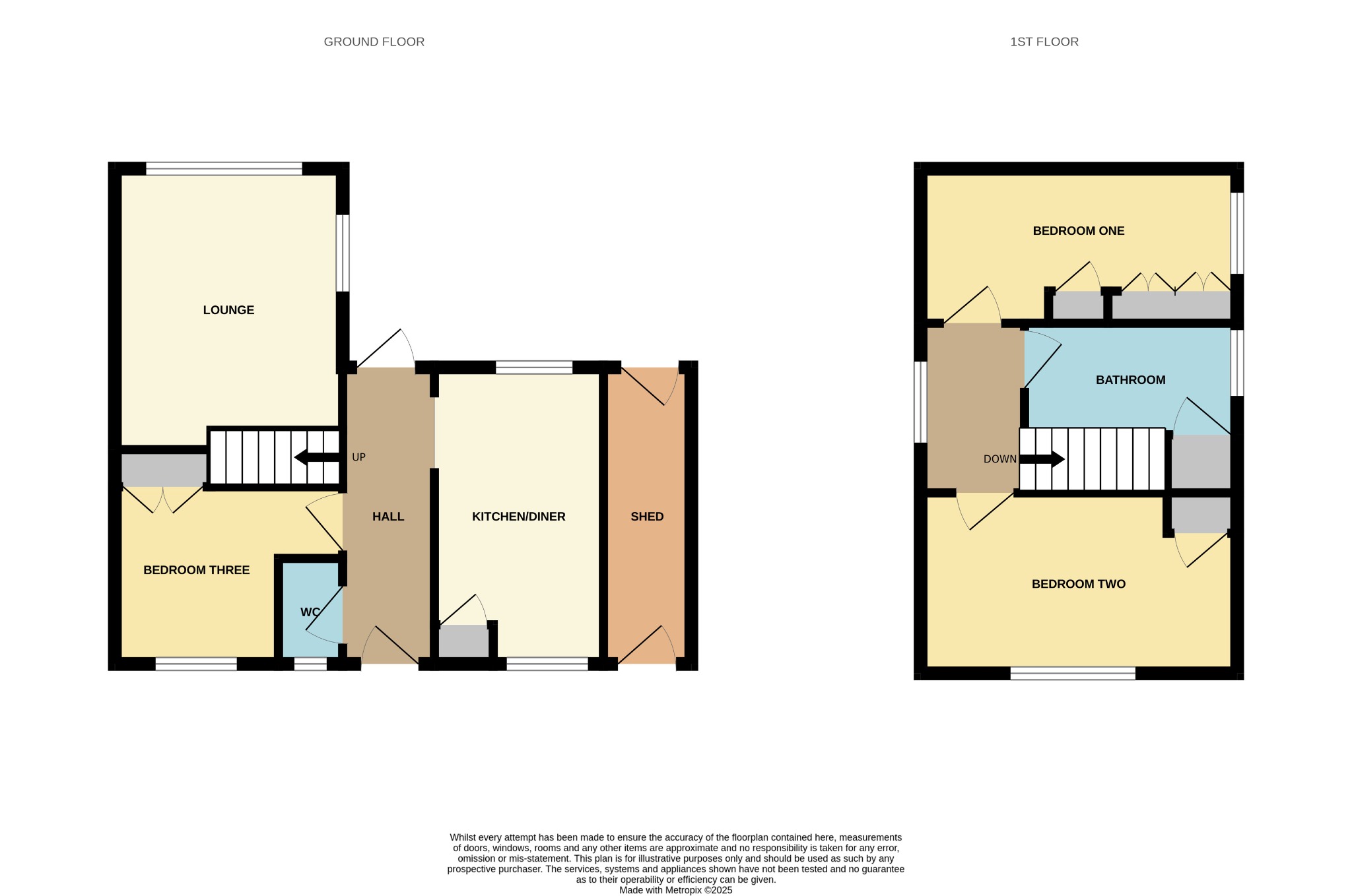
Taranto Road, Lordswood, Southampton | 3 bedrooms | Offers in Excess of £270,000

Description
Field Palmer are delighted to present this three bedroom end of terrace house located in sought after area of Lordswood is an ideal purchase for first time buyers and investors. Internally boasts a spacious lounge, kitchen/dining room, two double bedrooms and a large single or small double bedroom, bathroom and downstairs WC. Additional benefits include an enclosed rear garden, double glazed windows and gas central heating.In addition, the property is within close proximity to Southampton General Hospital, Southampton Central, motorway links, local schools and amenities. A viewing is highly recommended to avoid missing out on this lovely home so to arrange a viewing please call on 02380 780787.
Hallway
Radiator, coving and textured finish to ceiling with smoke alarm, doors to lounge, kitchen/diner, downstairs WC and bedroom three.
Lounge
17' (5.18m) x 11' 7" (3.53m):
Two double glazed window to side and rear elevation, radiator, coving and textured finish to ceiling.
Kitchen/Diner
15' 2" (4.62m) x 9' 2" (2.79m):
Two double glazed window to front and rear elevation, built in storage cupboard, base and eye level units, inset sink to countertop, integrated oven, hob and over hood extractor, space for washing machine, dishwasher and fridge/freezer, radiator, coving and textured finish to ceiling.
Downstairs W.C
6' 3" (1.91m) x 2' 8" (0.81m):
Double glazed window to front elevation, hand wash basin, low level toilet, radiator, wall mounted unit, tiled to principle areas.
Bedroom three
9' 4" (2.84m) x 8' 6" (2.59m):
Double glazed window to front elevation, built in wardrobe, radiator, coving and smooth finish to ceiling.
Landing
Double glazed window to rear elevation, textured finish to ceiling, doors to bedroom one, bedroom two and bathroom.
Bedroom one
11' 8" (3.56m) x 11' 2" (3.40m):
Double glazed window to front elevation, two built in wardrobes and build in cupboard, radiator, textured finish to ceiling with coving.
Bedroom two
11' 8" (3.56m) x 9' 4" (2.84m):
Double glazed window to front elevation, built in cupboard, radiator and textured finish to ceiling.
Bathroom
8' 7" (2.62m) x 5' 5" (1.65m):
Three piece bath suite with over head shower, double glazed window to front elevation, tiled to principle areas, heated towel rail, built in airing cupboard, coving and textured finish to ceiling.
External
Front
Block paved path leading to front door and shed door, laid to lawn with plants and shrubbery.
Rear
Block paved patio, laid to lawn with plants and shrubbery door to shed and gates to road parking.
Shed
15' 2" (4.62m) x 5' 6" (1.68m):
With power and lighting, doors to front and rear gardens.
Mains gas, water, electricity, and drainage are connected. For mobile and broadband connectivity, please refer to Ofcom.org.uk. Please note that none of the services or appliances have been tested by Field Palmer.
Floorplan






