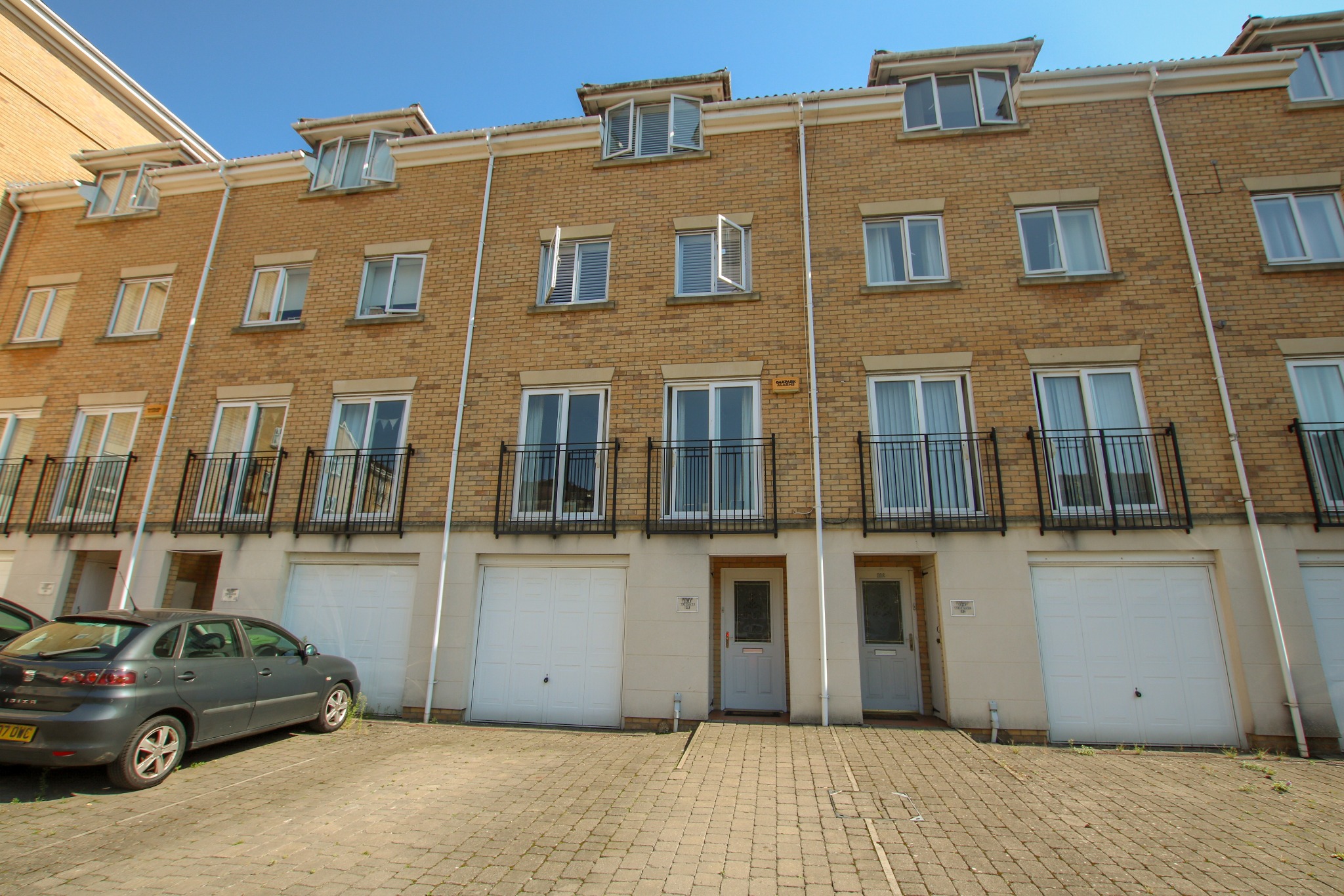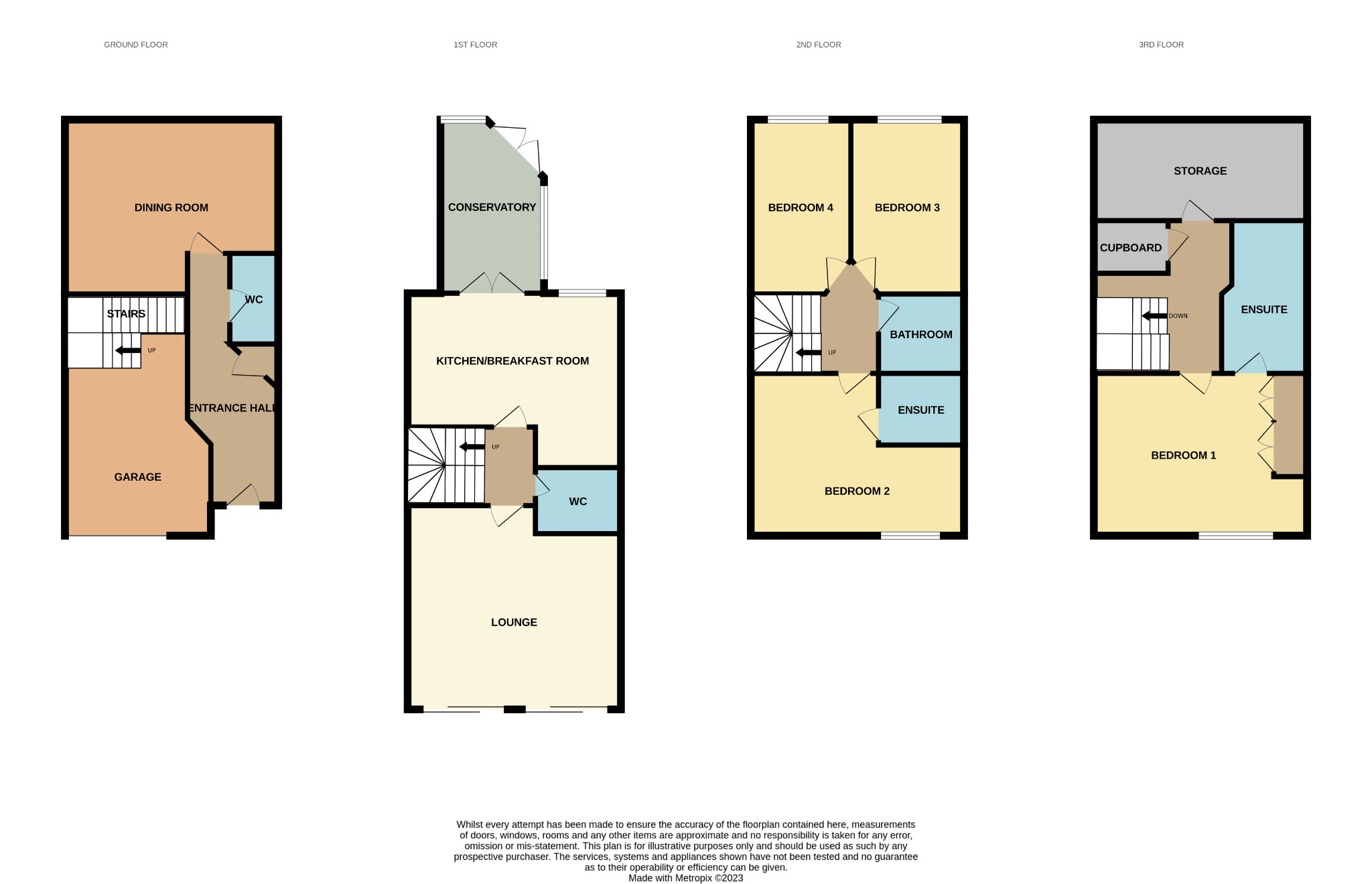
The Dell, Southampton | 4 bedrooms | Guide Price £450,000

Description
Entrance Hall:Radiator, coved and smooth finish to ceiling, storage cupboard, door to garage.
Cloakroom:
Low level WC wash hand basin, tiled splash backs, smooth finish to ceiling, extractor fan.
Dining Room
16' 2" (4.93m) x 9' 1" (2.77m):
Cupboards housing boiler, coved and smooth finish to ceiling, spotlights.
First Floor Landing:
Lounge
16' 2" (4.93m) x 13' 6" (4.11m):
Feature fireplace, electric fire, radiator, coved and smooth, two sliding double doors to juliette balcony.
Cloakroom:
Low level WC, wash hand basin, radiator, tiled splash backs, smooth finish to ceiling and extractor fan.
Kitchen/ Breakfast Room
16' 3" (4.95m) x 13' 6" (4.11m):
Range of fitted units base and eye levels, granite work surface with inset sink unit, built in double oven plus ceramic hob, built in dishwasher and fridge/freezer, washing machine, radiator, spotlights, dining area, smooth finish to ceiling, double glazed window to rear elevation and french doors to conservatory.
Conservatory:
Tiled floor, double glazed windows and french doors to rear garden.
Second Floor Landing:
Radiator, coved and smooth finish to ceiling, panelled doors to:
Bedroom Two
16' 3" (4.95m) x 13' (3.96m):
Radiator, smooth plastered ceiling, fitted wardrobes, two double glazed windows to front elevation.
Ensuite:
Enclosed shower cubicle, low level WC, pedestal wash hand basin, heated rail, tiled splash backs, smooth finish to ceiling spotlights and extractor fan.
Bedroom Three
10' 2" (3.10m) x 8' 6" (2.59m):
Radiator, smooth finish to ceiling, double glazed window to rear elevation.
Bedroom Four
10' 3" (3.12m) x 7' 5" (2.26m):
Radiator, smooth finish to ceiling, double glazed windows to rear elevation.
Third Floor Landing:
Loft hatch access, coved and smooth finish to ceiling, storage cupboard, pannelled doors to:
Bedroom One
14' 2" (4.32m) x 13' (3.96m):
Radiator, coved and smooth finish to ceiling and spotlights, fitted wardrobes double glazed windows to front elevation.
Ensuite:
White suite comprising, Jacuzzi bath, pedestal wash hand basin, low level WC, separate enclosed shower cubicle, heated rails, tiled splash back, extractor fan, smooth finish to ceiling and spotlights.
Store Room
16' 2" (4.93m) x 7' 1" (2.16m):
Sloped ceiling, ideal for storage room.
Front Garden:
Block paved drive for 2 cars leading to:
Integral Garage
16' 8" (5.08m) x 10' 10" (3.30m):
Metal up and over doors, power and light.
Rear Garden:
Attractive enclosed rear garden with paved patio areas, shingled with flower beds with various plants and flowers.
Floorplan






