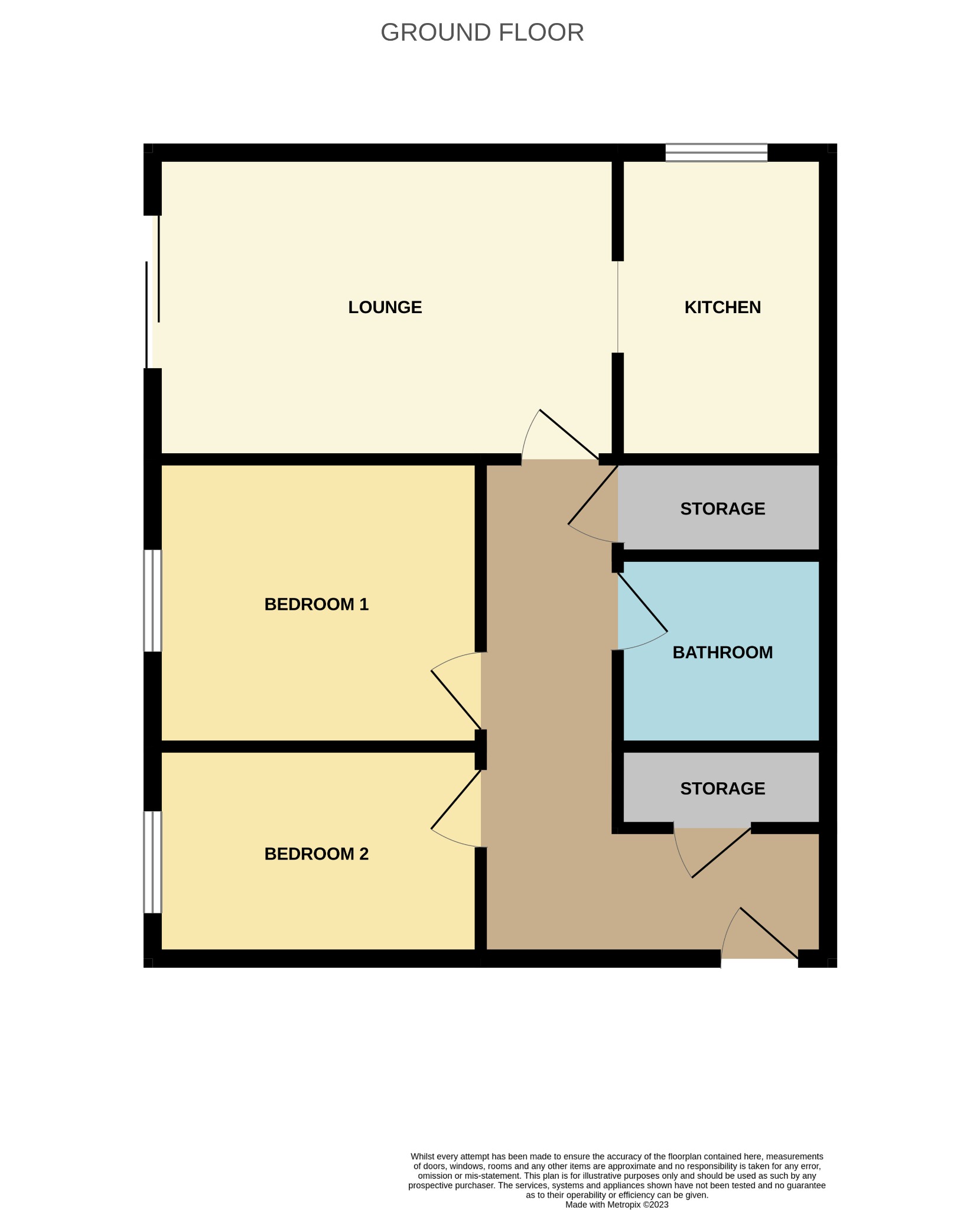
The Grange, Grange Road, Southampton | 2 bedrooms | Guide Price £170,000

Description
Nicely tucked away and within close proximity of Southampton General Hospital and Shirley High Street is this modern two bedroom ground floor flat. The property has direct access to patio area and its allocated parking space with a communal garden to the rear. Benefits include electric heating, a spacious lounge, a refitted modern kitchen and bathroom.This property is also being offered with no forward chain and the seller informs us that pets are allowed. Call now to arrange a viewing on 02380780787.
Hallway:
Textured and coved ceiling, two built in storage cupboards housing hot water tank, night storage heater, and door leading to:
Living Room
14' 1" (4.29m) x 10' 7" (3.23m):
Textured and coved ceiling, storage heater, doors leading to patio area and allocated parking space.
Kitchen
10' 7" (3.23m) x 5' 11" (1.80m):
Recently refitted with an excellent range of modern units to base and eye level, work surface with inset sink unit and tiled splash backs, built in induction hob, oven, microwave, and grill, space for washing machine, double glazed window to side elevation.
Bedroom One
10' 9" (3.28m) x 9' 2" (2.79m):
Textured and coved ceiling, storage heater and double glazed window to front elevation.
Bedroom Two
10' 7" (3.23m) x 6' 10" (2.08m):
Textured and coved ceiling and double glazed window to front elevation.
Bathroom :
Textured and coved ceiling, modern white suite comprising of low level W/C, panel enclosed bath with shower over, pedestal wash hand basin, extractor fan and tiled flooring.
Externally:
Residents parking and communal garden with pathway leading to communal entrance.
Floorplan






