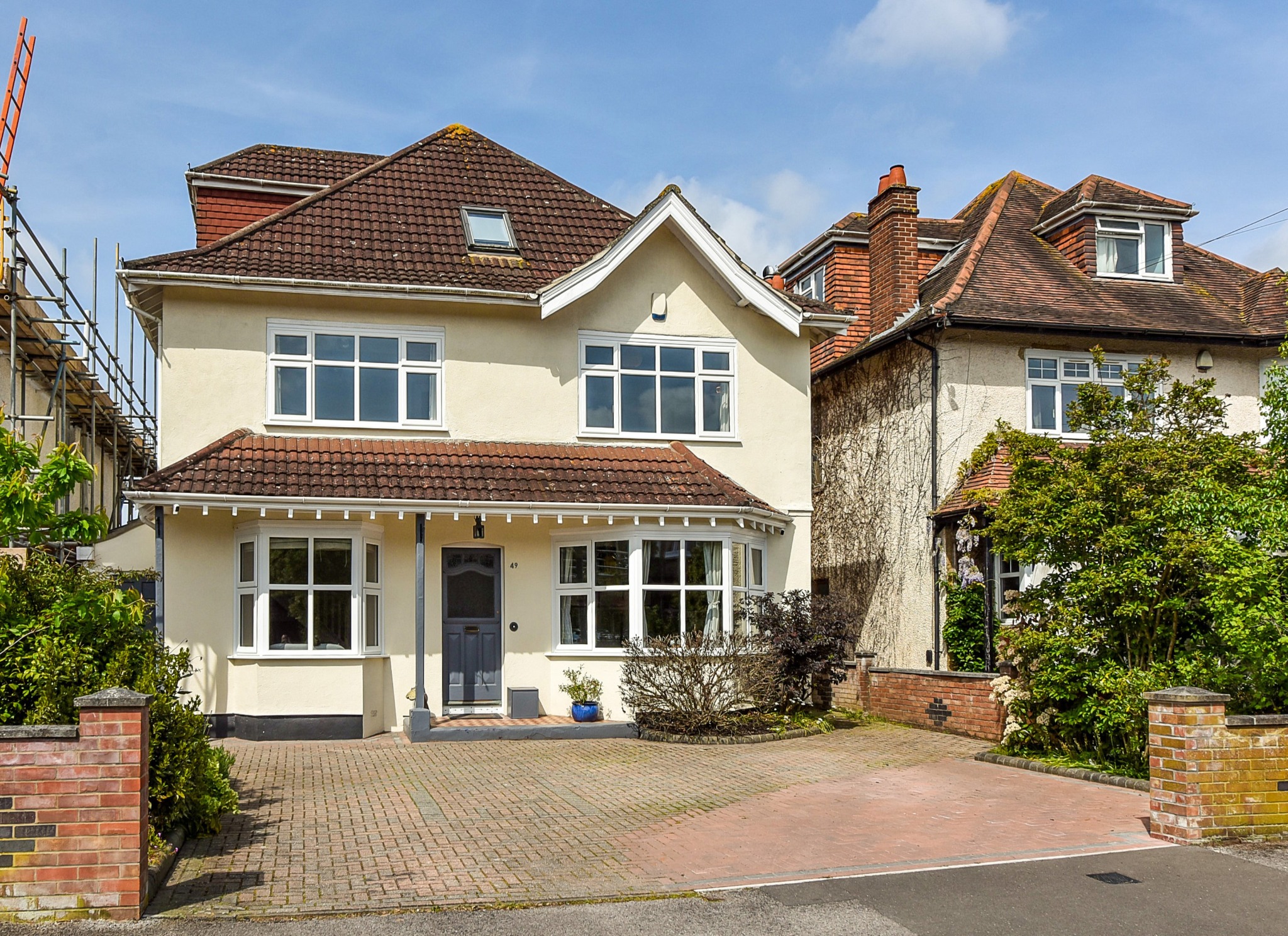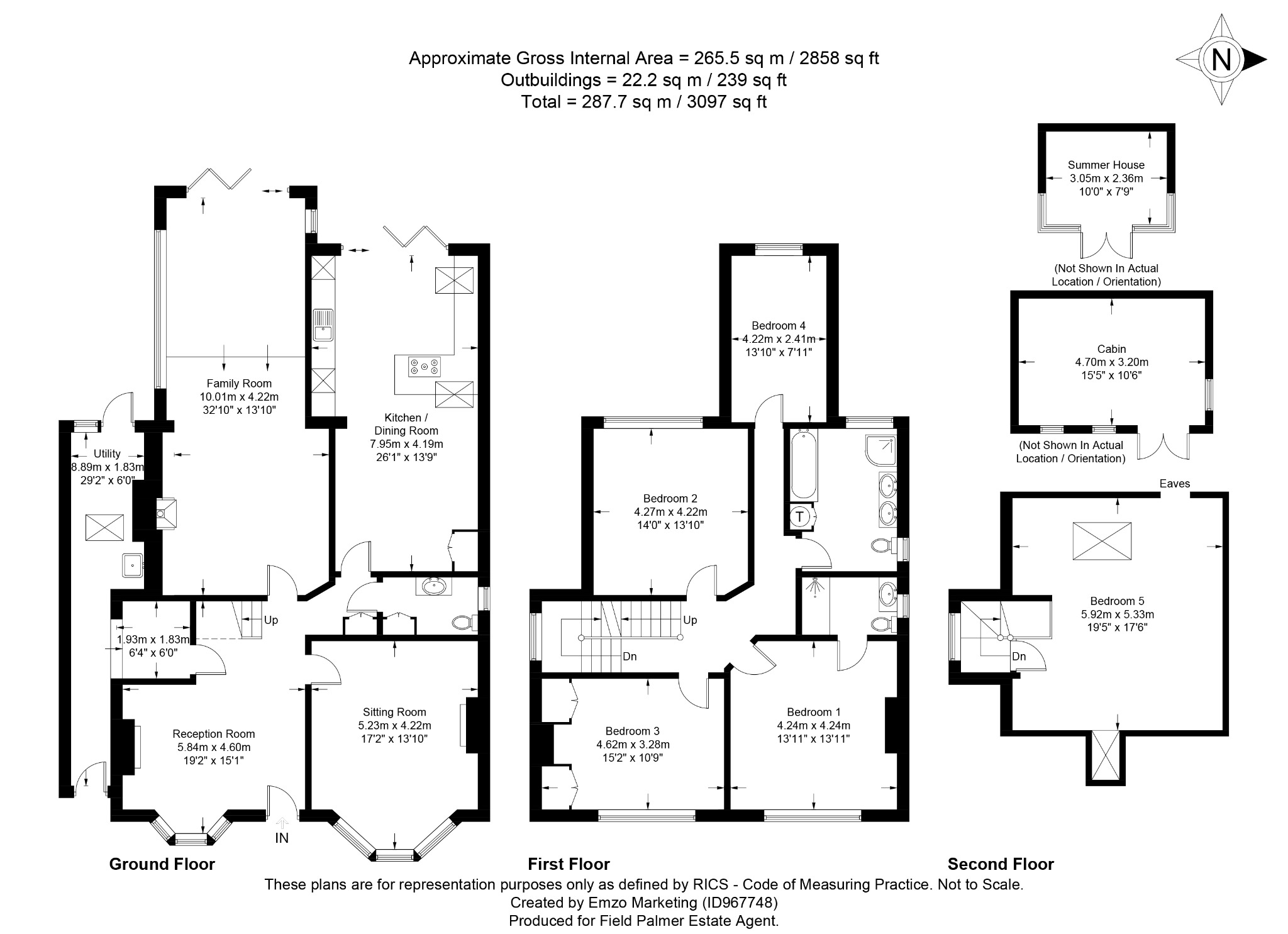
Thornbury Avenue, Southampton | 5 bedrooms | Guide Price £800,000

Description
Reception17' 2" (5.23m) x 15' 1" (4.60m):
Double glazed bay window to front elevation, feature fireplace, radiator, character picture rail, stairs leading to landing
Lounge
17' 8" (5.38m) x 14' (4.27m):
Double glazed bay window to front elevation, radiator, feature fireplace, character alcove and picture rails
Family Room
32' 8" (9.96m) x 13' 9" (4.19m):
Character Picture rails and alcove, radiator, parquet flooring, log burner, double glazed window to side elevation, double glazed triple bifold doors leading to garden
Kitchen/Dining Room
26' (7.92m) x 13' 8" (4.17m):
Wall mounted radiator, two sky lights, soft closing base and eye level units, insert sink with screen panel splash back, induction hob with internal extractor fan, triple bifold doors leading to garden, space for fridge freezer, two built in ovens with proofing oven, built in dishwasher, built in wine cooler, built in storage cupboard with boiler inside
Utility Storage Room
29' 2" (8.89m) x 6' 3" (1.91m):
Radiator, doors leading to front and rear, double glazed sky light, large sink basin, space for washing machine and tumble dryer, antique style ceiling drying rack, extended wall mounted coat storage
Downstairs WC
8' (2.44m) x 4' 9" (1.45m):
Toilet and wash basin units, tiling to specific areas, double glazed window to side elevation, radiator, built in storage cupboard
Landing
Radiator, doors leading to bedrooms 2, 3, 4, 5 and bathroom, stairs leading to bedroom 1, double glazed window to side elevation
Bedroom One
13' 9" (4.19m) x 13' 9" (4.19m):
Double glazed windows to front elevation, radiator, door leading to ensuite
En-suite
Three piece shower suite, double glazed window to side elevation, heater towel rail, tiled floor to ceiling
Bedroom Two
14' (4.27m) x 13' 8" (4.17m):
Double glazed window to rear elevation, radiator, character picture rail and architrave
Bedroom Three
13' 9" (4.19m) x 10' 8" (3.25m):
Double glazed window to front elevation, two double wardrobes and built in storage units, radiator, character architrave
Bedroom Four
13' 9" (4.19m) x 7' 9" (2.36m):
Radiator, double glazed window to rear elevation, character picture rail
Family Bathroom
Four piece shower and bath suite with double sink, double glazed windows to rear and side elevation, tiling to specific areas, airing cupboard, heated towel rail
Bedroom Five
19' 4" (5.89m) x 17' 5" (5.31m):
Radiator, storage in eaves, two double glazed velux windows, loft hatch
External front:
Blocked paved drive for three plus cars, flower beds with shrubbery to both sides, door to internal utility room, external side access
External Rear:
Paved patio, laid to lawn with side flower beds and shrubbery, double storage shed,green house and door to internal utility room
Floorplan






