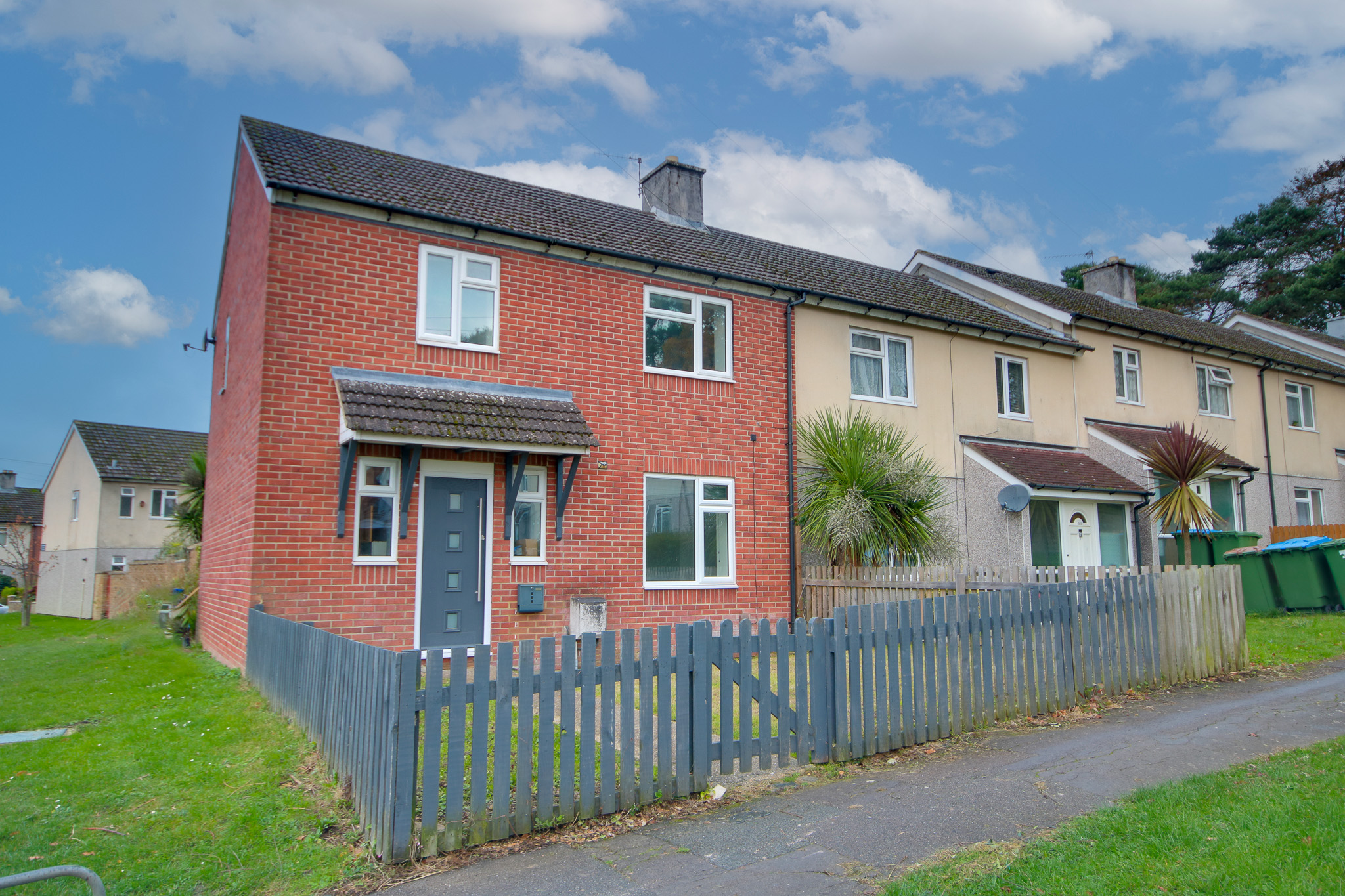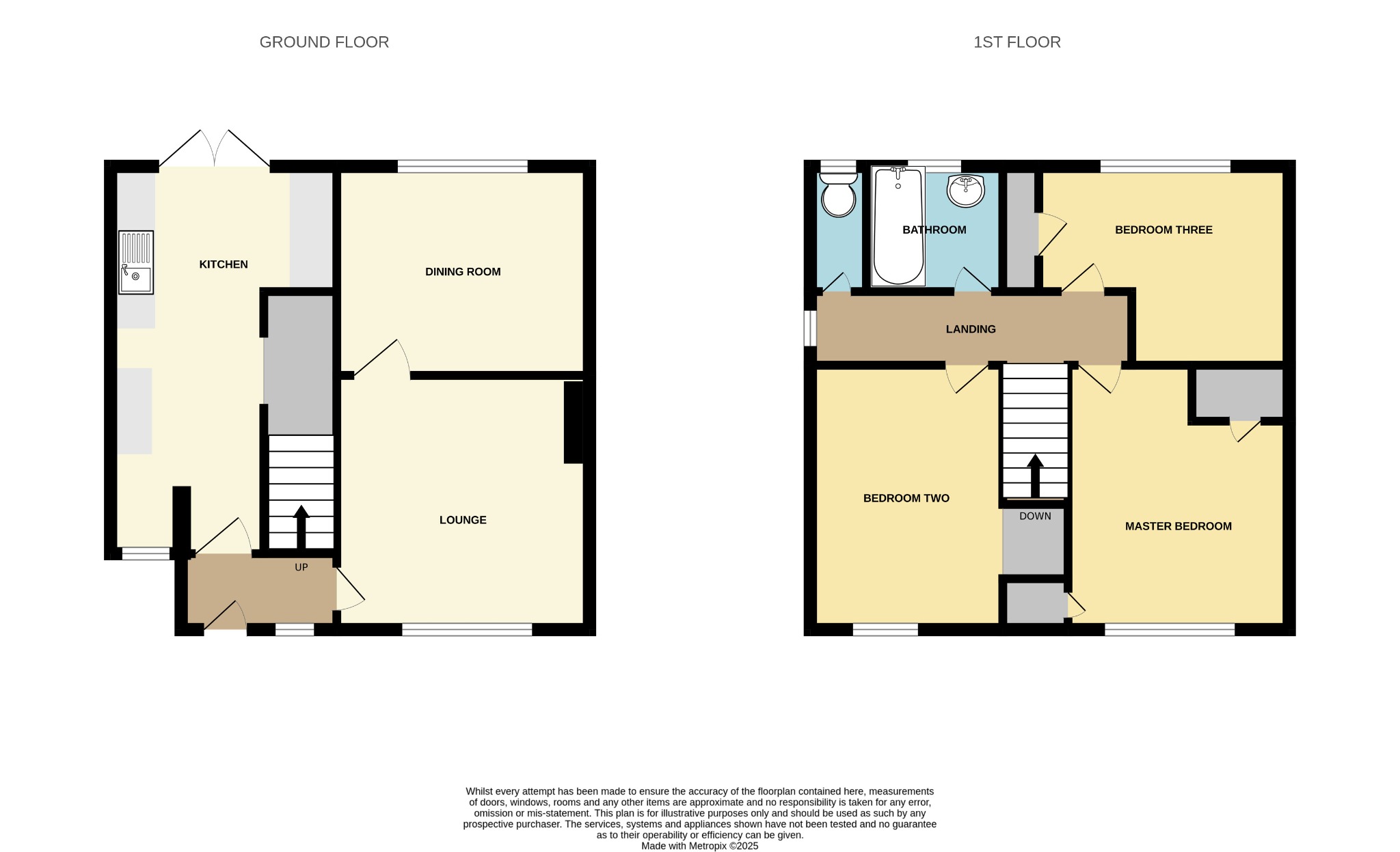
Thornhill! No Forward Chain! Stunning Garden! | 3 bedrooms | Offers Over £210,000

Description
Welcome to Byron Road! This well-proportioned, three-bedroom end-of-terrace property is offered with NO FORWARD CHAIN! This property is a non-standard construction with a brick wrap – there is a PRC. You are welcome by an entrance hall with doors leading to the primary rooms. The lounge has been separated into two reception rooms, but could be converted back to one room should anyone wish to do so. The kitchen is bright, enjoying a dual aspect and has French doors leading into the garden. The first floor will continue to impress with three bedrooms – all with built-in storage, a family bathroom and separate WC. The outside space in this home is gorgeous! There is a neat, fence enclosed front garden. To the rear there is a beautiful garden with a large patio seating area leading to an artificial lawn with sleeper borders. Viewing is highly recommended.Approach:
Fence enclosed front garden.
Entrance Hall:
Textured ceiling, UPVC double glazed window to front, radiator, stairs rising to first floor, doors to:
Lounge
10' 5" (3.17m) x 11' 2" (3.40m) reducing to 10' (3.05m)::
Textured ceiling, UPVC double glazed window to front, radiator, door to:
Dining Room
9' 8" (2.95m) x 11' 2" (3.40m)::
Textured ceiling, UPVC double glazed window to rear overlooking garden, radiator.
Kitchen
20' 5" (6.22m) max x 9' 11" (3.02m) max::
Textured ceiling, UPVC double glazed window to front, UPVC double glazed French doors to rear opening onto garden, under stair storage, wall, base and drawer units with work surface over, stainless steel bowl and a half sink with drainer inset, space for appliances, wall-mounted boiler, two radiators.
Landing:
Textured ceiling, UPVC double glazed window to side, doors to:
Master Bedroom
10' 7" (3.23m) reducing to 8'5 (2.57m) x 11' 2" (3.40m) max::
Smooth ceiling, UPVC double glazed window to front, airing cupboard, built-in storage, radiator.
Bedroom Two
11' 7" (3.53m) x 7' 3" (2.21m)::
Textured ceiling, UPVC double glazed window to front, radiator, storage space.
Bedroom Three
9' 2" (2.79m) max x 11' 7" (3.53m) reducing to 8' (2.44m)::
Textured ceiling, UPVC double glazed window to rear overlooking garden, hatch providing access to loft space, radiator.
Bathroom :
Textured ceiling, UPVC double glazed obscured window to rear, panel enclosed bath and wash hand basin, radiator.
W/C:
Textured ceiling, UPVC double glazed obscured window to rear, WC, radiator.
Garden:
Wall and fence enclosed rear garden with gated side access, patio seating area leading to artificial lawn, railway sleeper enclosed beds.
Services
Mains gas, water, electricity, and drainage are connected. For mobile and broadband connectivity, please refer to Ofcom.org.uk. Please note that none of the services or appliances have been tested by Field Palmer.
Council Tax Band
Band B
Sellers Position
No Forward Chain
Offer Check Procedure
If you are considering making an offer for this property and require a mortgage, our clients will require confirmation of your status. We have therefore adopted an Offer Check Procedure which involves our Financial Advisor verifying your position.
Floorplan






