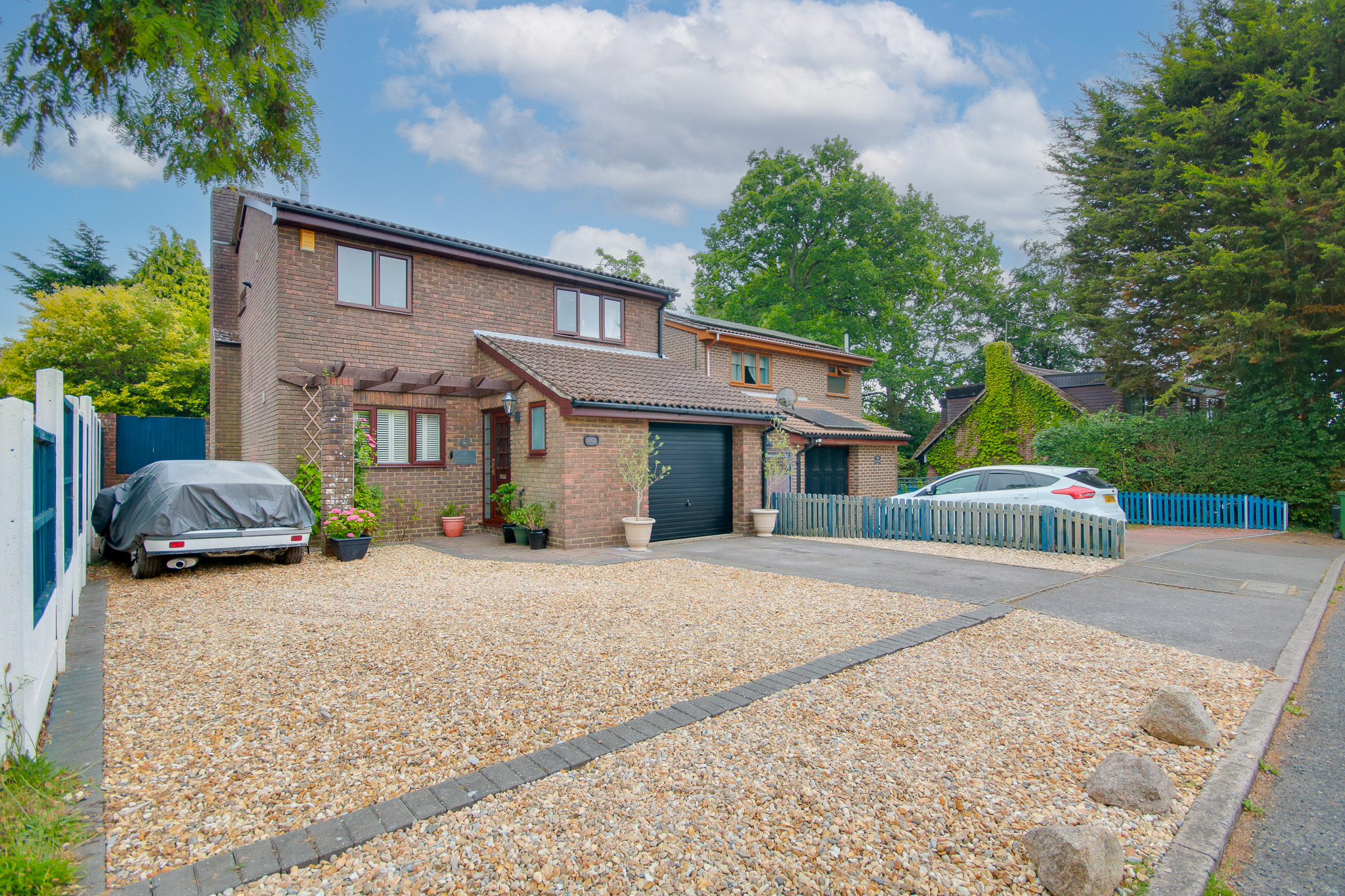
Thornhill! Popular Cul-de-sac Location! Stunning Kitchen! | 3 bedrooms | Offers Over £360,000

Description
Welcome to Fairfax Mews! Beautifully presented is this three bedroom detached family home set in quiet leafy cul-de-sac. Falling under Eastleigh Borough Council the home is within easy vicinity to all amenities including Hedge End Town Centre, West End Village, Bitterne and the M27. Boasting ample off road parking to the front with integral garage and wide side access. Step inside into a warm and inviting entrance hallway with access to a downstairs w/c, and stylish fitted kitchen to the front access hosting integral appliances. Spanning the full width of the rear is a 22ft lounge diner with walnut wood panelling and sliding doors heading out to the garden. The upstairs continues to impress with brand new fitted carpets, three spacious bedrooms with the master complementing bespoke fitted wardrobes. Main family bathroom with a four piece suite. The garden is a tranquil oasis, landscaped with natural shrubary, planters and even a pond. There is even an outdoor bar!Further benefits include, gas central heating, full UPVC double-glazing and internal access to the garage.
Approach:
Driveway providing off-road parking for multiple cars.
Entrance Hall:
Textured and coved ceiling, door to under stairs storage, radiator, doors to:
Kitchen
7' 9" (2.36m) x 10' 10" (3.30m)::
Smooth and coved ceiling with spotlights inset, double glazed window to front, range of wall, base and drawer units with work surface over, integrated microwave, stainless steel sink with drainer inset, induction hob and electric oven, fridge/freezer, dishwasher and washing machine, radiator.
Lounge/Diner
22' 10" (6.96m) x 12' 3" (3.73m)::
Textured and coved ceiling, double glazed sliding door to rear, double glazed window to rear, fireplace with surround, dado rail with panelling, stairs rising to first floor.
Landing:
Textured and coved ceiling, double glazed window to side, doors to: storage cupboard housing boiler, hatch providing access to loft space.
Bedroom One
12' 5" (3.78m) x 12' 6" (3.81m) max::
Textured and coved ceiling, double glazed window to rear, dado rail, fitted wardrobes, radiator.
Bedroom Two
11' 11" (3.63m) x 10' (3.05m) max::
Textured and coved ceiling, double glazed window to side and rear, dado rail, fitted wardrobes, radiator.
Bedroom Three
7' 4" (2.24m) x 13' 6" (4.11m) max::
Textured and coved ceiling, double glazed window to front, radiator.
Bathroom :
Textured and coved ceiling, double glazed obscured window to front, four-piece suite comprising: panel enclosed bath, shower cubicle, wash hand basin, WC, tiling to principal areas, radiator, tiled floor.
Garden:
Fence enclosed rear garden, patio area leading to shingle seating area, bar.
Garage
Services
Mains gas, water, electricity, and drainage are connected. For mobile and broadband connectivity, please refer to Ofcom.org.uk. Please note that none of the services or appliances have been tested by Field Palmer.
Council Tax Band
Band D
Sellers Position
Buying On
Offer Check Procedure
If you are considering making an offer for this property and require a mortgage, our clients will require confirmation of your status. We have therefore adopted an Offer Check Procedure which involves our Financial Advisor verifying your position.
Floorplan






