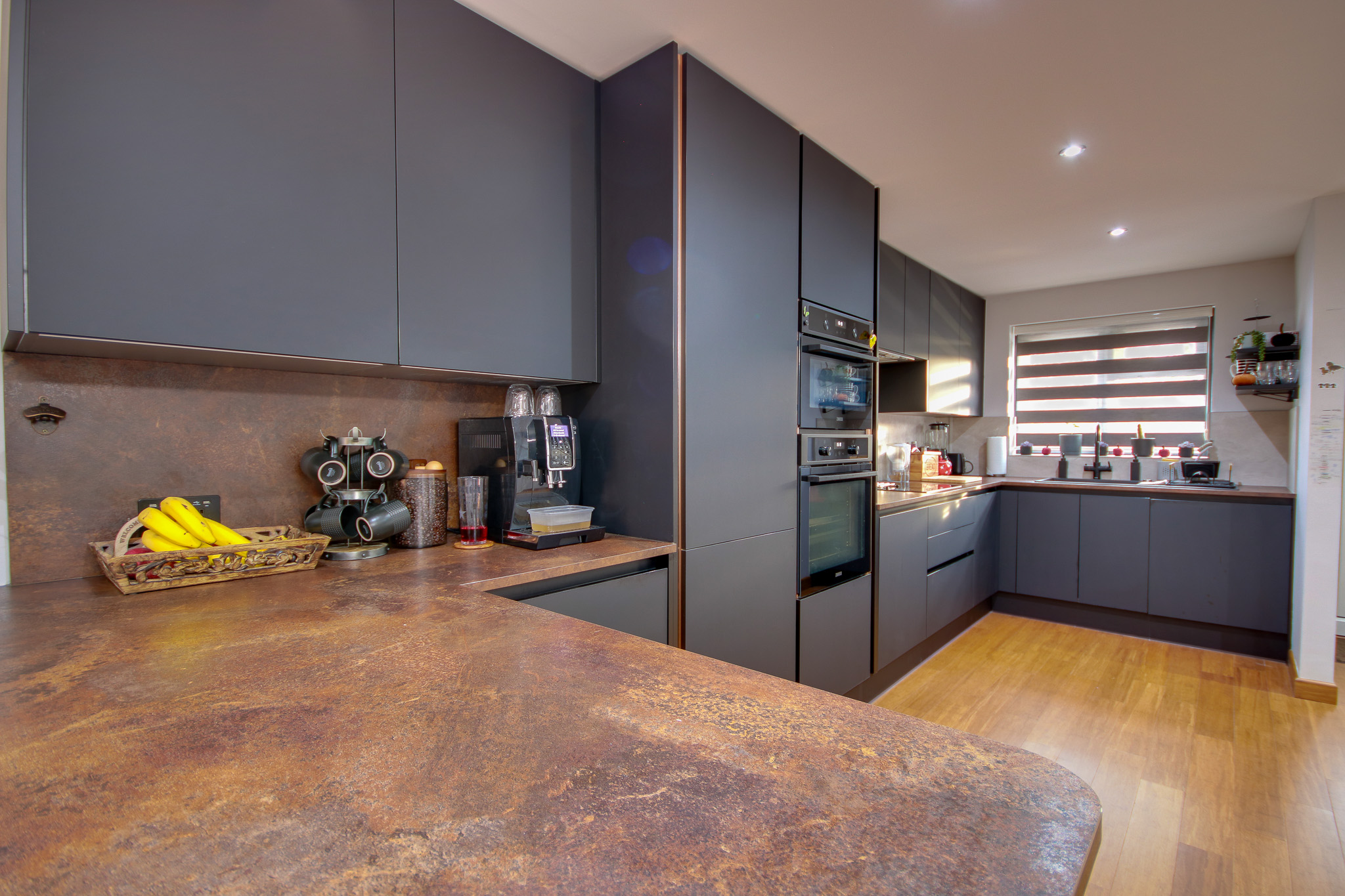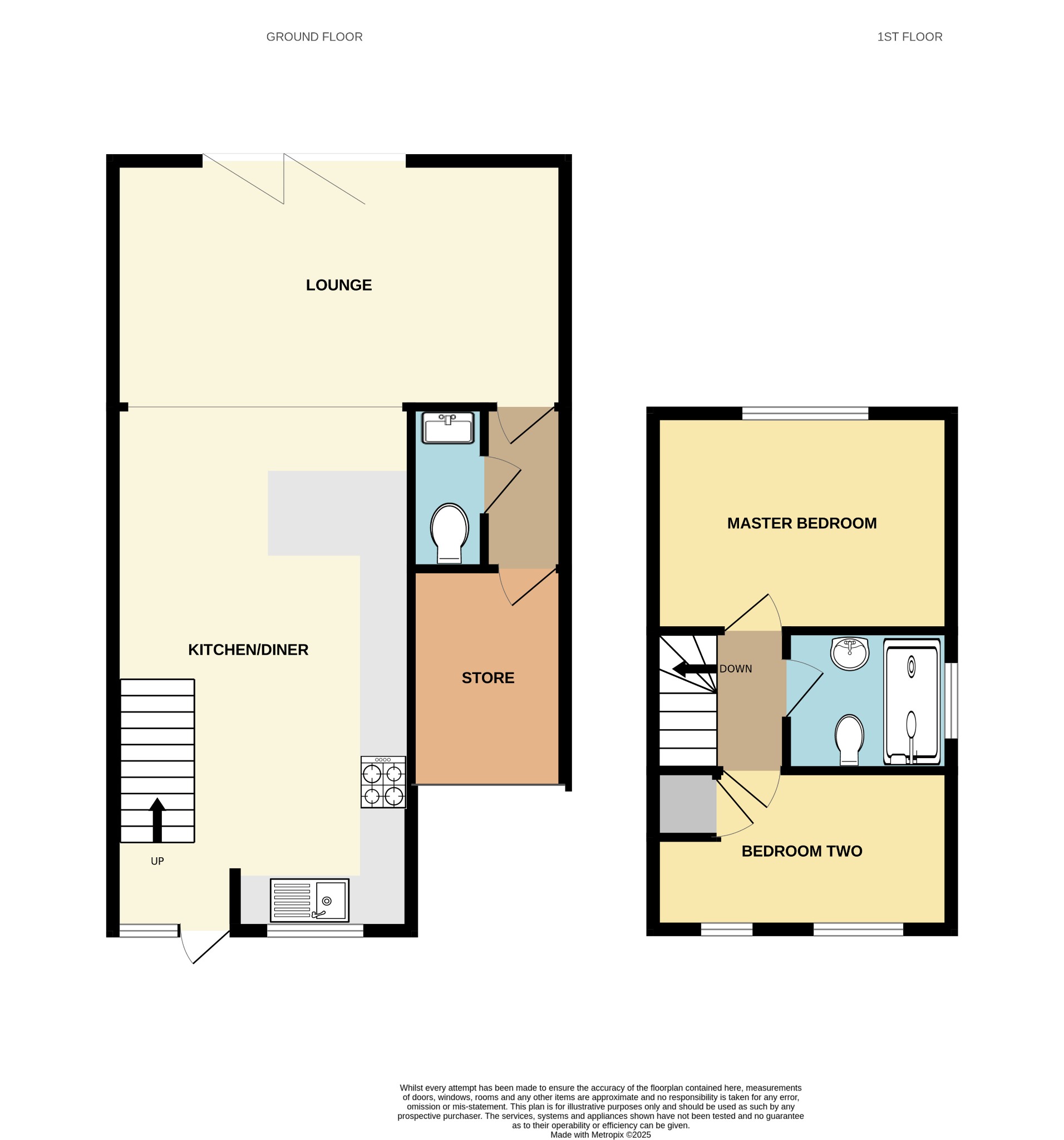
Townhill Park! Extended! Fantastic Finish Throughout! | 2 bedrooms | £290,000

Description
Welcome to Coachmans Copse! The current owners have meticulously improved, renovated and extended this gorgeous semi-detached house. As you step inside, you are welcomed by the impressive open-plan kitchen/dining/living space. The kitchen has been finished with striking matt charcoal cabinetry with an encased breakfast bar. There is a full-height integrated fridge, dishwasher and freezer, along with a built-in oven, microwave and induction hob. This area seamlessly flows into the dining and living spaces, with skylight windows flooding the room with natural light. There are bi-folding doors opening onto the rear garden. There is a convenient downstairs cloakroom accessed via an internal lobby which also provides access to the storage room. The first floor offers two DOUBLE bedrooms and an elegant family shower room with space and plumbing for the washing machine. To the front of the house, there is a driveway providing off-road parking. This popular cul-de-sac is located in a prime position, close to shops, transport links and schools. Please note, the current vendors are looking to move in April 2026.Approach:
Dropped kerb providing off-road parking, pathway to front door.
Open Plan Kitchen/Living Space
35' (10.67m) reducing to 10'4" (3.15m) x 19' 10" (6.05m) reducing to 13' (3.96m):
Kitchen/Diner:
Smooth ceiling, double glazed window to front, range of wall, base and drawer units with work surface over, sink and drainer inset, built-in oven, integral dishwasher, fridge/freezer.
Lounge:
Smooth ceiling, double glazed bi-fold doors to rear, two Velux style windows to rear, radiator, door to:
Lobby:
Velux style window, wall mounted boiler, radiator, door to:
W/C:
W/C, wash hand basin.
Storage Room:
The remainder of the garage is perfect for storage, with an up and over door to the front. Power and light connected.
Landing:
Smooth ceiling, hatch providing access to loft space, door to:
Master Bedroom
9' 6" (2.90m) x 13' (3.96m)::
Smooth ceiling, double glazed window to rear, radiator.
Bedroom Two
6' 11" (2.11m) x 13' (3.96m)::
Smooth ceiling, double glazed window to front, built-in storage cupboard, radiator.
Shower Room:
Smooth ceiling, double glazed window to side, walk-in shower with rainfall shower head, additional shower attachment, W/C, wash hand basin, tiling to principal areas, ladder towel rail. Space and plumbing for washing machine.
Garden:
Fence enclosed low maintenance rear garden arranged over two tiers. Patio seating area with steps leading to decorative shingled area.
Services
Mains gas, water, electricity, and drainage are connected. For mobile and broadband connectivity, please refer to Ofcom.org.uk. Please note that none of the services or appliances have been tested by Field Palmer.
Council Tax Band
Band B
Sellers Position
Moving abroad
Offer Check Procedure
If you are considering making an offer for this property and require a mortgage, our clients will require confirmation of your status. We have therefore adopted an Offer Check Procedure which involves our Financial Advisor verifying your position.
Floorplan






