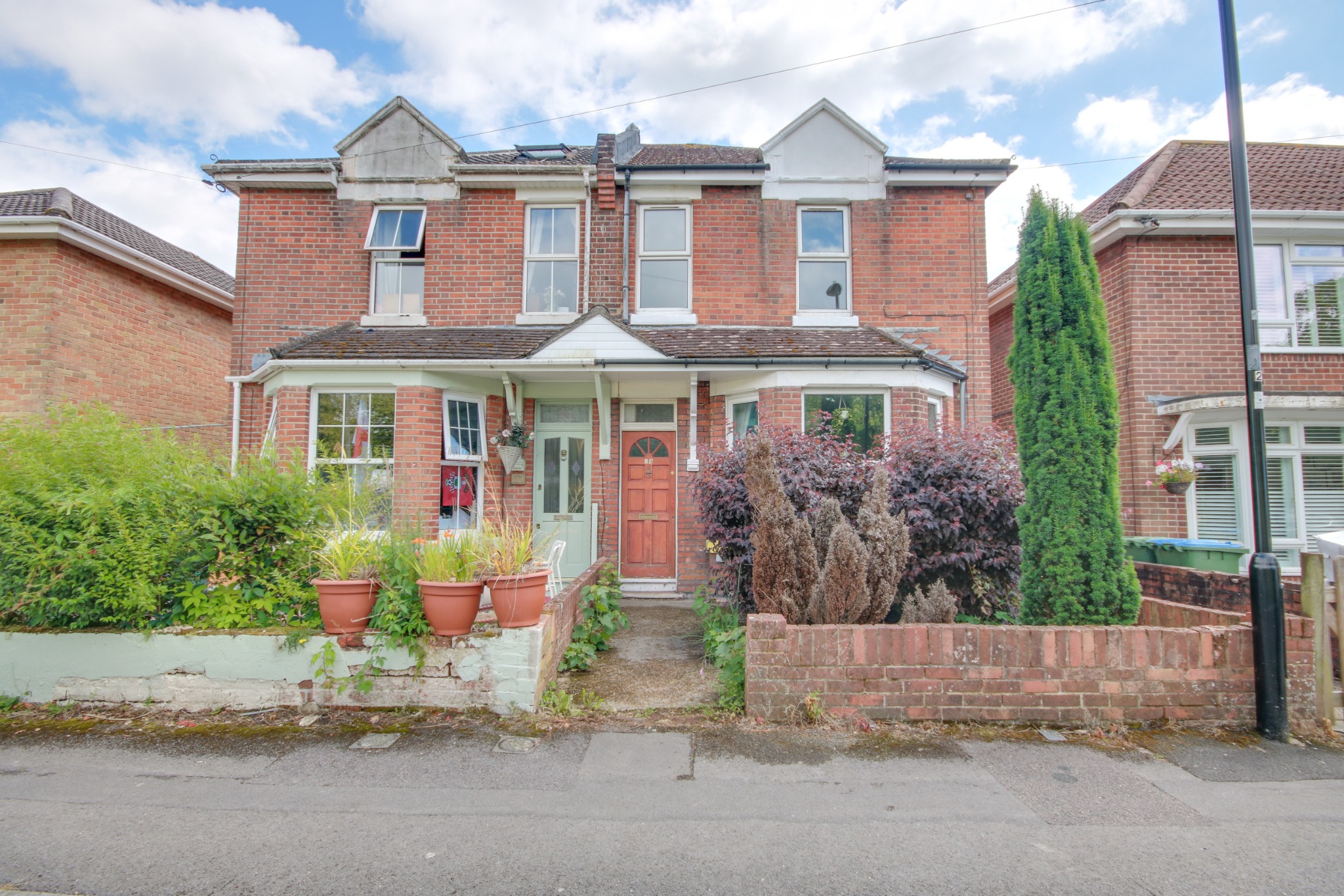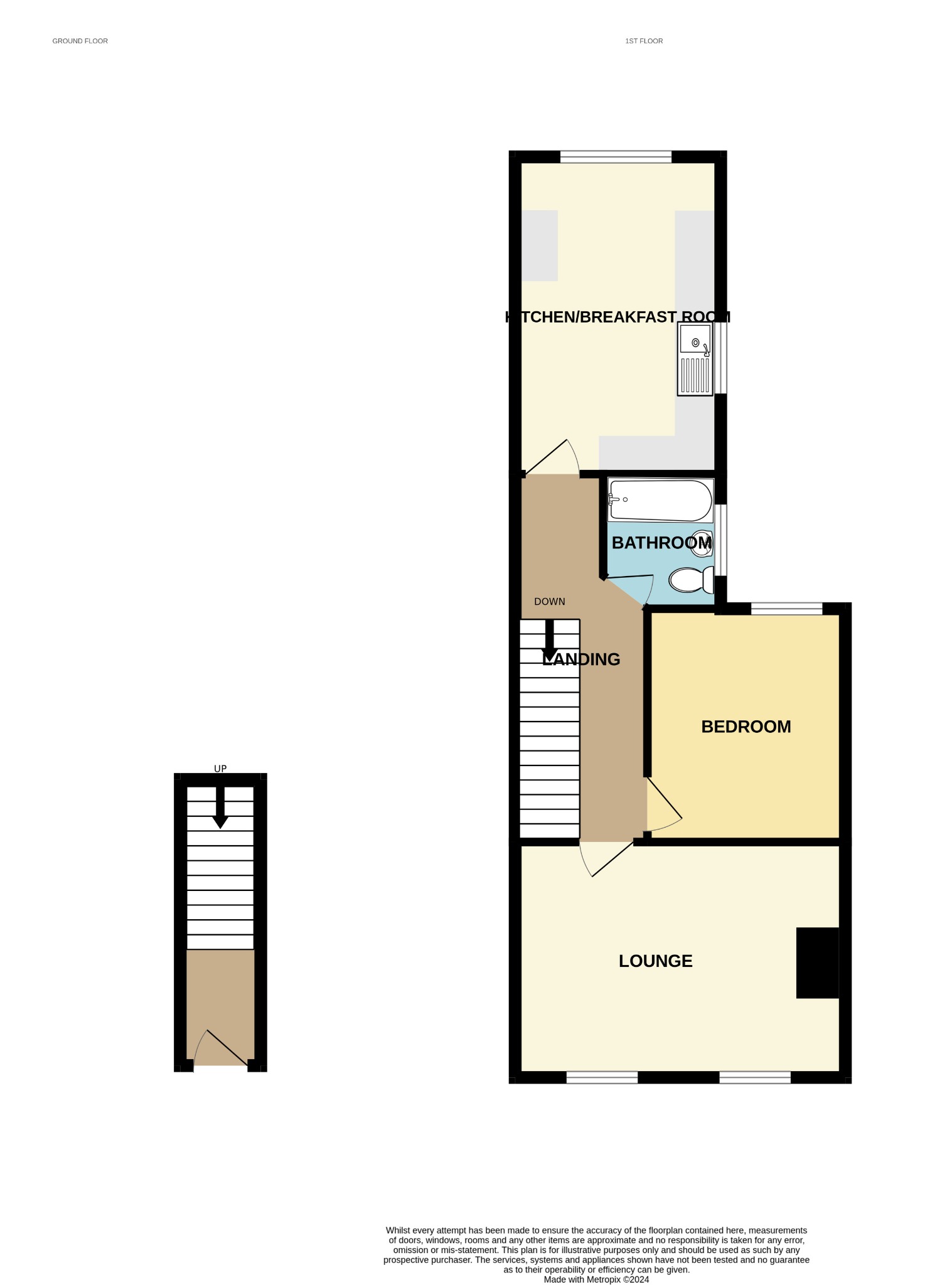
Tranby Road, Woolston | 1 bedrooms | £170,000

Description
Welcome to Tranby Road! A spacious one bedroom first floor maisonette which has so much on offer! From its own private garden to a tastefully decorated lounge and a dual aspect kitchen/breakfast room. This Victorian home was built circa 1900 and was designed to be spacious and comfortable, with grand proportions and heightened ceilings. Inside, the property is full of charm and character, offering a generous dual aspect kitchen/breakfast room featuring a range of shaker units, breakfast bar and ample storage options. There is a double bedroom, large landing area with loft hatch and a fitted bathroom. To the rear, the property features a private garden which is mainly laid to lawn with a patio seating area. Added benefits include a long lease, no ground rent or service charge and is offered with no forward chain.Location The property is fantastically positioned being within seconds of Peartree Green Nature Reserve (0.1 miles) and the Veracity Recreation Ground (0.4 miles) which is home to several football pitches in its large grassy area as well as three basketballs courts and other multi-sports areas. There is an outstanding selection of local shops, cafes and amenities nearby in the Bitterne Precinct (1.0 miles) and the vibrant Woolston High Street (0.5 miles) which is home to a Superdrug, Boots, Co-Op and an incredible choice of local food establishments. Exceptional schools are nearby including the Ludlow Junior and Infant School, St Patrick's Catholic Primary School and Woolston Infant School. Other local amenities include: Woolston train station (0.4 miles), local pubs including, Cricketers Arms (0.4 miles) and Miller's Pond pub (0.8 miles), Lidl Supermarket (0.7 mles), Mayfield Park (1.1 miles), Weston Shore (1.4 miles) and is located less than 10 minute drive from Southampton City Centre and only 1.0 miles from Ocean Village which is a busy and lively 450-berth marina is hopping with activity with private yachts, cruise ships, fine dining establishments and shopping.
Approach
Pathway to front door.
Entrance Hall
Smooth finish to ceiling, door to front elevation, stairs rising to first floor.
Landing
Textured finish to ceiling, hatch providing access into loft space, doors to all rooms, radiator.
Lounge
15' 3" (4.65m) max x 10' 11" (3.33m):
Smooth finish to ceiling, double glazed windows to front elevation, radiator.
Bedroom
9' 2" (2.79m) x 10' 9" (3.28m):
Textured finish to coved ceiling, double glazed window to rear elevation, radiator.
Kitchen/Breakfast Room
9' 6" (2.90m) x 14' 8" (4.47m):
Smooth finish to ceiling, double glazed windows to rear and side elevation, range of matching wall base and drawer units with roll top work surface over, stainless steel sink and drainer inset, space for appliances, breakfast bar, wall mounted boiler, tiled splashbacks, radiator.
Bathroom
Textured finish to ceiling, double glazed window to side elevation, panel enclosed bath, low level WC and wash hand basin, heated ladder towel rail.
Garden
Private fence enclosed rear garden, mainly laid to lawn with shrub borders, gated pedestrian access.
We are advised by the vendor the lease details are:
Lease Length: 762 years remaining
Ground Rent: £0
Service Charge: £0
Follow us on Instagram @fieldpalmer for 'coming soon' property alerts, exclusive appraisals, reviews and video tours.
Listed as available by OFCOM, Toob, Virgin Media, Open Reach, Standard, Ultrafast.
TV aerial available
Mobile Signal: listed as available by OFCOM, or, Limited to EE, Three, O2, Vodafone
Utilities: Mains supplied
Services
Mains Gas
Mains Electricity
Mains Water
Mains Drainage
Please Note: Field Palmer have not tested any of the services or appliances at this property.
Council Tax Band
Band A
Seller's Position
No Forward Chain
Offer Check Procedure
If you are considering making an offer for this property and require a mortgage, our clients will require confirmation of your status. We have therefore adopted an Offer Check Procedure which involves our Financial Advisor verifying your position.
Floorplan






