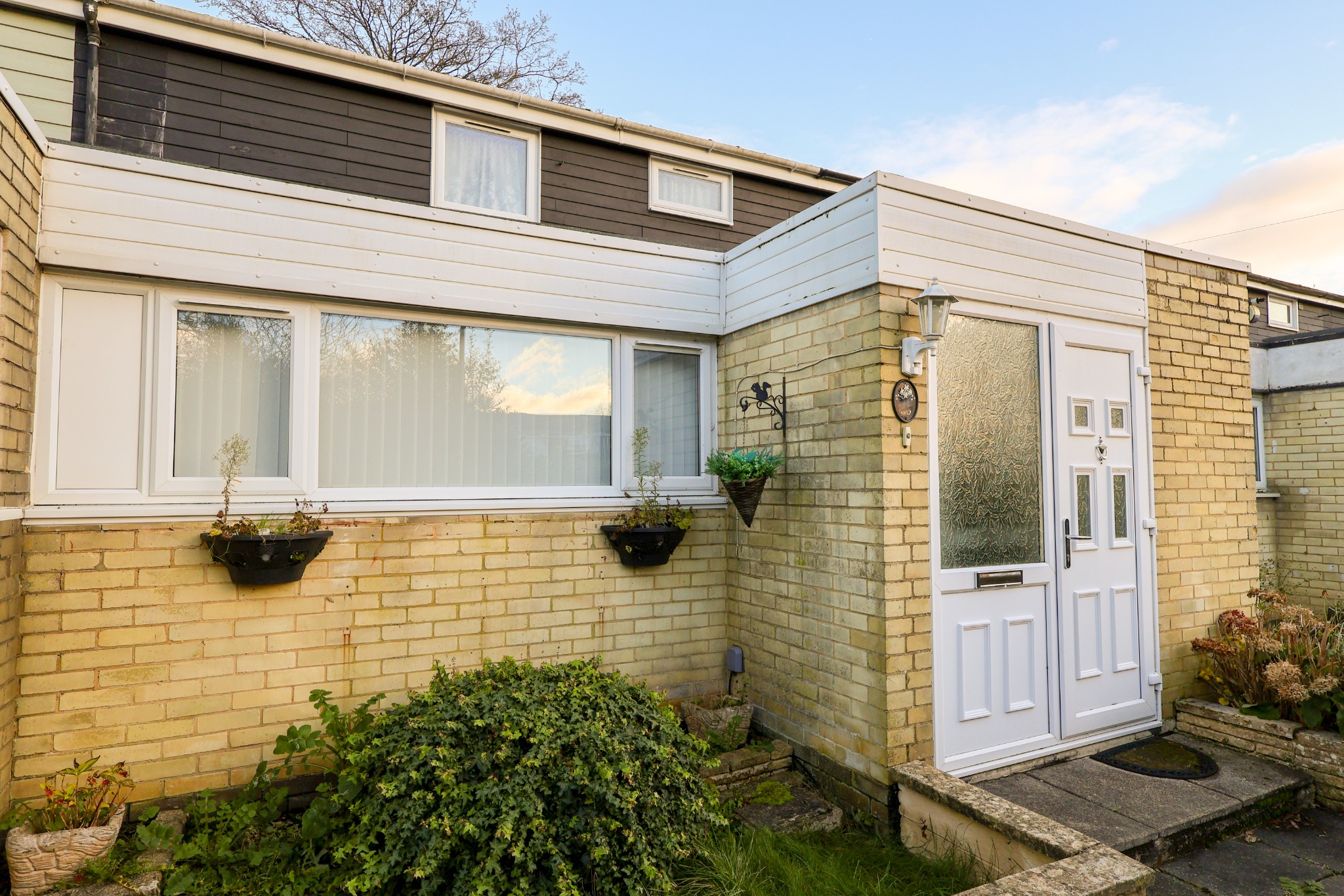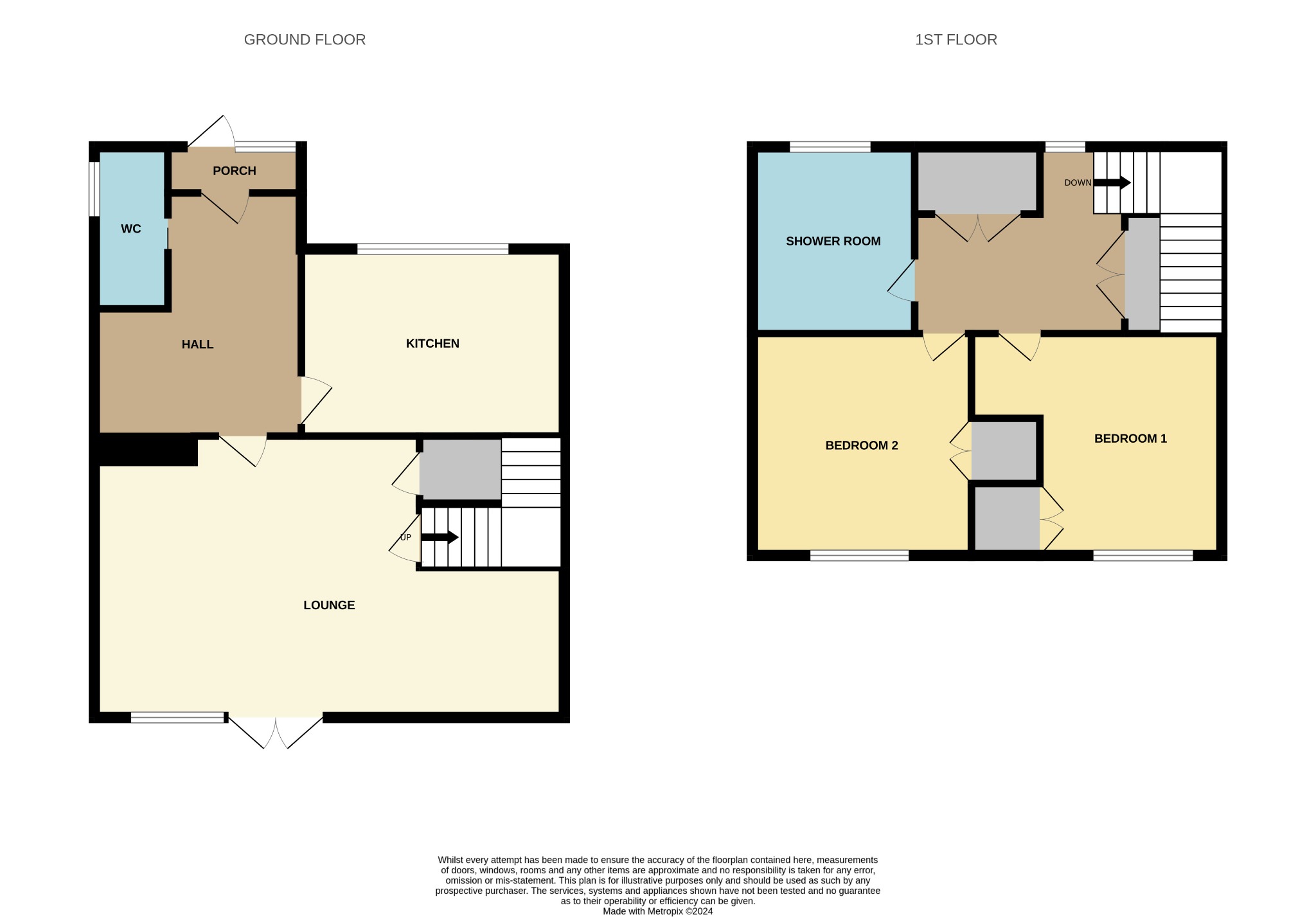
Vaudrey Close, Shirley, Southampton | 2 bedrooms | Offers in Excess of £250,000

Description
An excellent opportunity for first time buyers or investors to purchase a two bedroom terraced house situated a short distance from Shirley's amenities and Southampton General Hospital.The property benefits from two double bedrooms, spacious lounge/dining room, downstairs WC, garden, well presented fitted kitchen and first floor shower room. The property also consists of double glazed windows, electric heating and is being offered with no forward chain.
A viewing highly recommended to appreciate what this property has to offer, so call today on 02380 780 787 to book your viewing!
Porch
Hall:
Doors to Kitchen, W.C, lounge and radiator.
Kitchen
13' 2" (4.01m) x 9' 2" (2.79m):
Base and eye level units, insert sink to countertop, tiled splashback, integrated cooker, electric hob and overhood extractor, space for washing machine and fridge/freezer, double glazed window to front elevation.
W.C
6' 7" (2.01m) x 2' 3" (0.69m):
Low level W.C and hand wash basin, tiled to principle areas, double glazed window to side elevation.
Lounge
16' 8" (5.08m) x 10' 3" (3.12m) plus 11' (3.35m) x 8' 2" (2.49m)
Feature fireplace, double glazed patio doors to garden and window to rear elevation, two radiators, storage cupboard, door for stairs to landing.
Landing:
Airing cupboard and storage cupboard, radiator, double glazed window to front elevation, doors to bedroom one, bedroom two and shower room.
Bedroom one
11' (3.35m) x 9' (2.74m):
Built in wardrobe, double glazed window to rear elevation.
Bedroom two
12' (3.66m) x 8' 1" (2.46m):
Built in wardrobe, double glazed window to rear elevation.
Shower Room
6' 2" (1.88m) x 5' 8" (1.73m):
Three piece walk in shower suite, tiled walls, spotlights, double glazed window to front elevation.
External
Front:
Block paved path leading to porch door, side flowerbeds, laid to lawn with shrubbery.
Rear:
Block paved patio, laid to lawn with side flowerbeds and shrubbery, brick built shed and gate for rear access.
Floorplan






