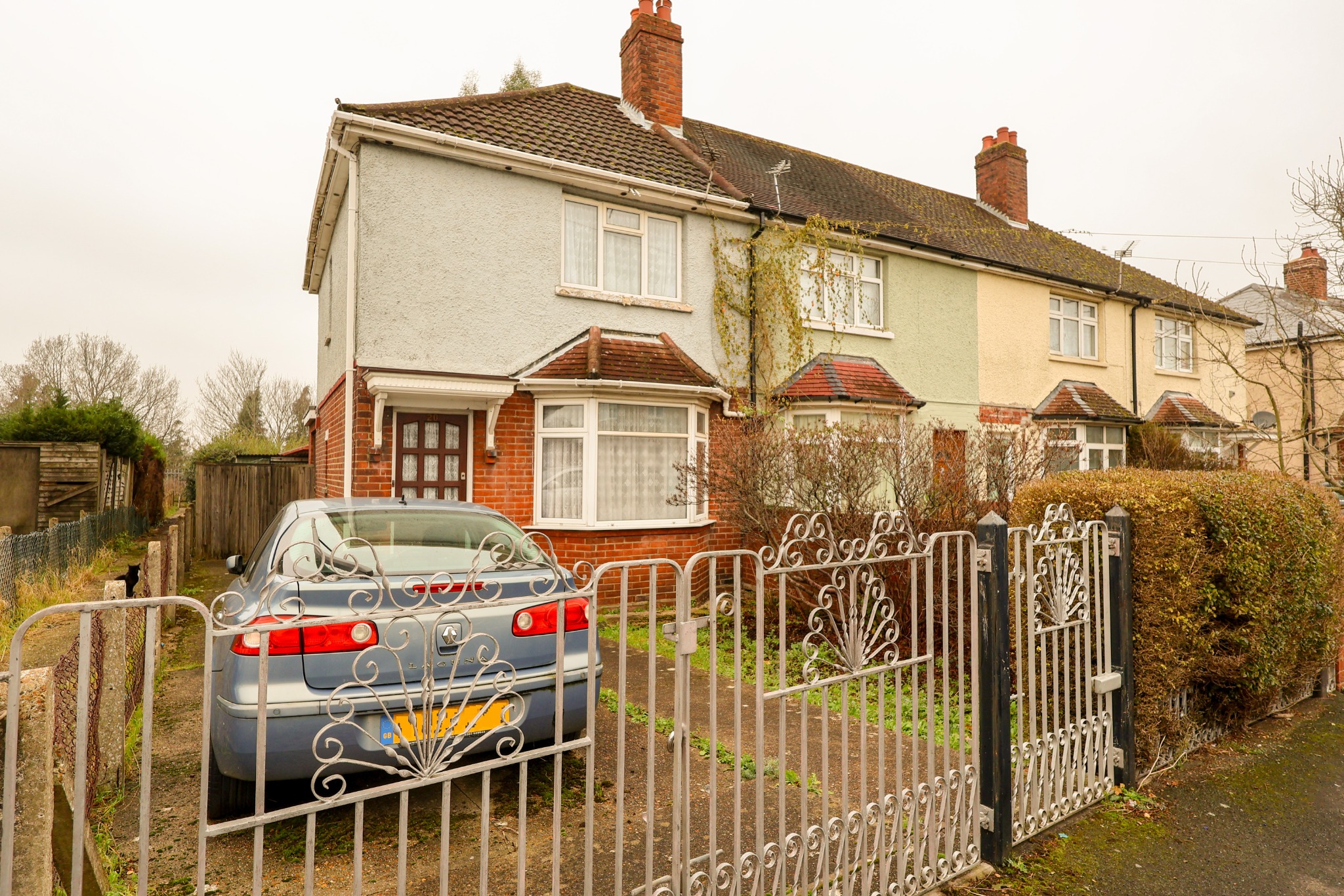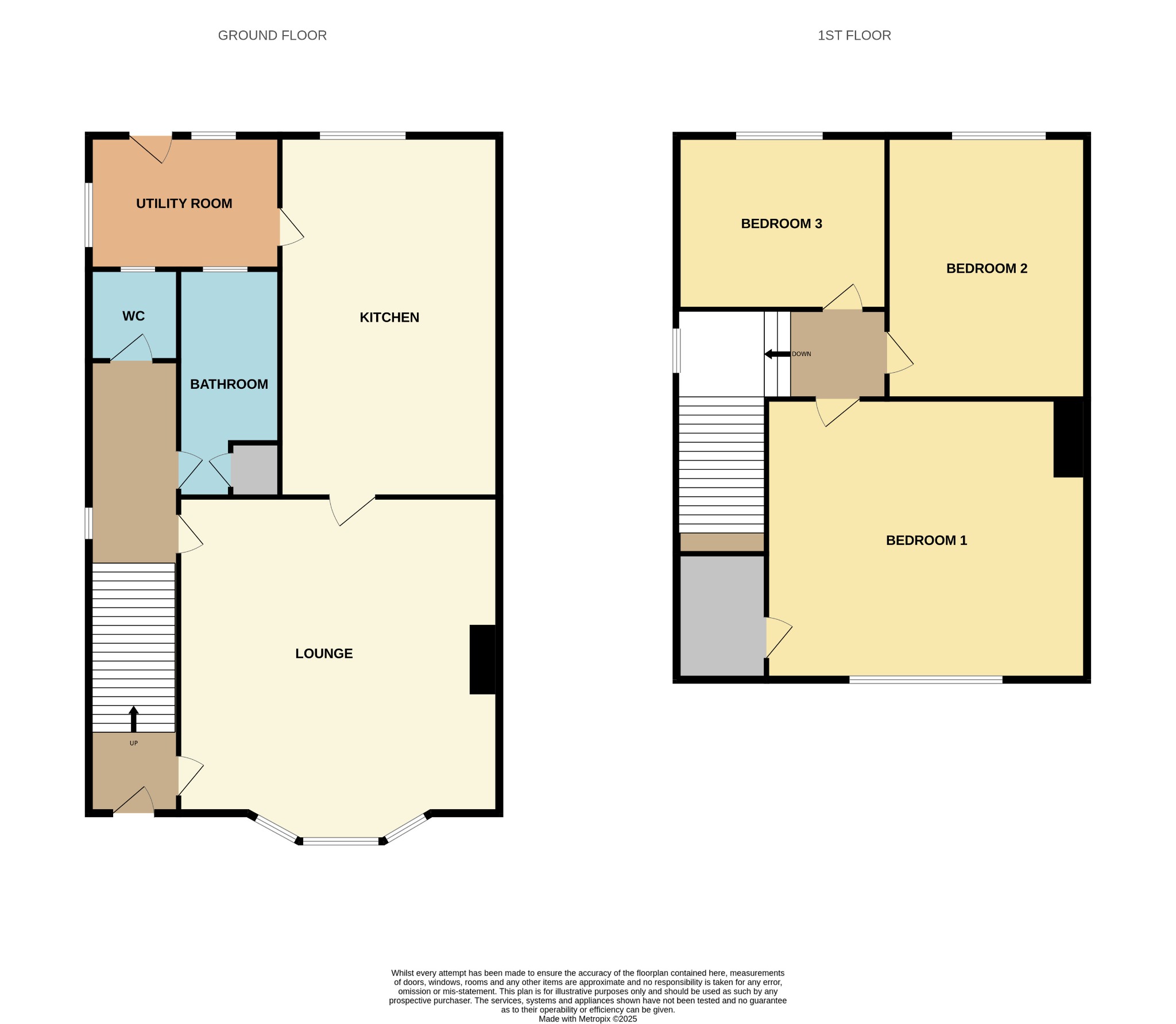
Warren Crescent, Shirley Warren, Southampton | 3 bedrooms | Guide Price £240,000

Description
An excellent opportunity for investors/first time buyers to purchase a good size three bedroom end of terrace house with fantastic potential and is situated within walking distance of the Southampton General Hospital. Internally the property comprises of three bedrooms upstairs, lounge, kitchen, utility room, and downstairs bathroom with separate WC.The property also benefits from a drive, large rear private garden, workshop with power and lighting, double glazed windows, gas central heating and is being offered with no forward chain. A viewing is highly recommended please call on 02380 780787 to arrange.
Entrance Hall
Radiator, wall mounted smoke alarm, door to lounge, stairs to landing and smooth finish to ceiling.
Lounge
15' (4.57m) x 11' 9" (3.58m):
Double glazed bay window to front elevation, feature fire place, radiator, doors to kitchen and hall.
Kitchen
17' 2" (5.23m) x 7' 2" (2.18m):
Base and eye level units, insert sink to countertop, tiled splashback, space for cooker, fridge/ freezer, textured finish to ceiling, radiator, door to utility room, double glazed window to rear elevation
Utility Room
8' 5" (2.57m) x 5' 5" (1.65m):
Space for utilities, textured finish to ceiling and door to garden, double glazed windows to side and rear elevation.
Hall
Radiator, textured finish to ceiling, doors to bathroom and W.C, double glazed window to side elevation.
Bathroom
7' 2" (2.18m) x 4' 6" (1.37m):
Airing cupboard, bath suite with overhead shower attachments, hand wash basin, tiled to principal areas, wall mounted electric heater, textured finish to ceiling with inset extractor fan, double glazed window to rear elevation.
W.C
4' 3" (1.30m) x 2' 7" (0.79m):
Low level toilet, textured finish to ceiling, double glazed window to rear elevation.
Landing
Doors to bedroom one, bedroom two, bedroom three, smooth finish to ceiling with loft hatch access, double glazed window to side elevation.
Bedroom one
11' 9" (3.58m) x 10' 6" (3.20m):
Built in cupboard/ wardrobe, smooth finish to ceiling, double glazed window to front elevation.
Bedroom two
11' 5" (3.48m) x 7' 3" (2.21m):
Smooth finish to ceiling, double glazed window to rear elevation.
Bedroom three
8' 5" (2.57m) x 7' 4" (2.24m):
Smooth finish to ceiling, double glazed window to rear elevation.
External
Front
Gated frontage with paved drive and path leading to front door, side flower bed with plants and shrubbery.
Rear
Two storage units, shed/ workshop with power and lighting, laid to lawn with plants and shrubbery surrounding, gate for side access.
Floorplan






