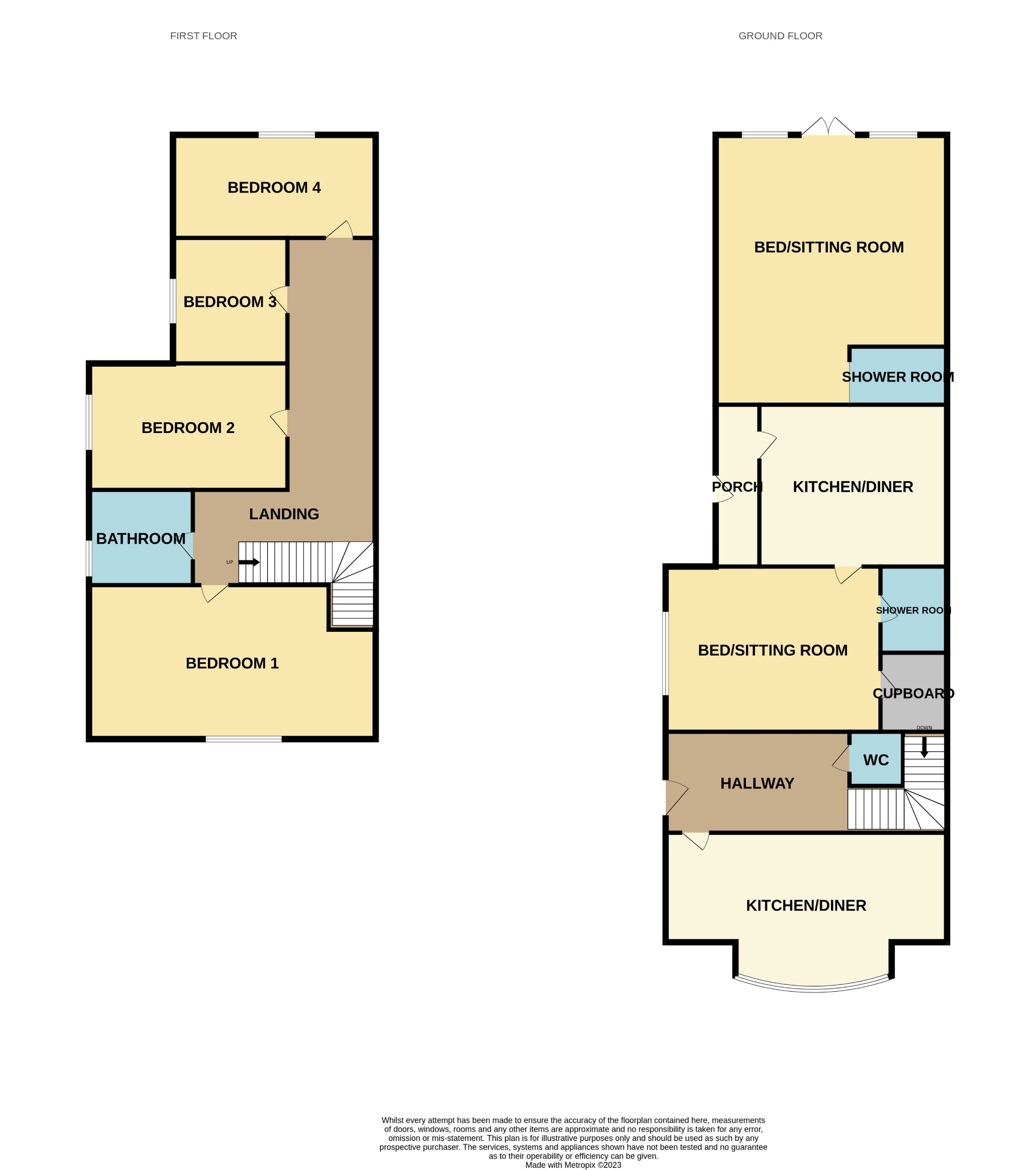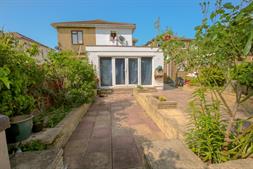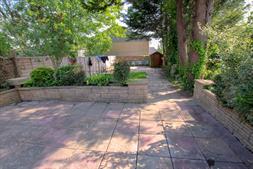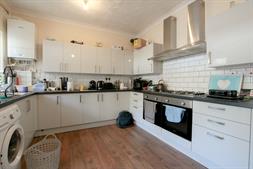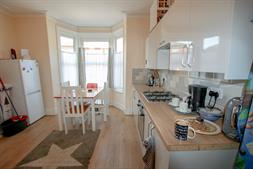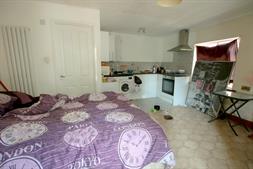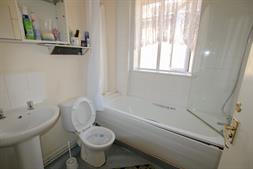
Waterloo Road, Southampton | 4 bedrooms | Guide Price £280,000
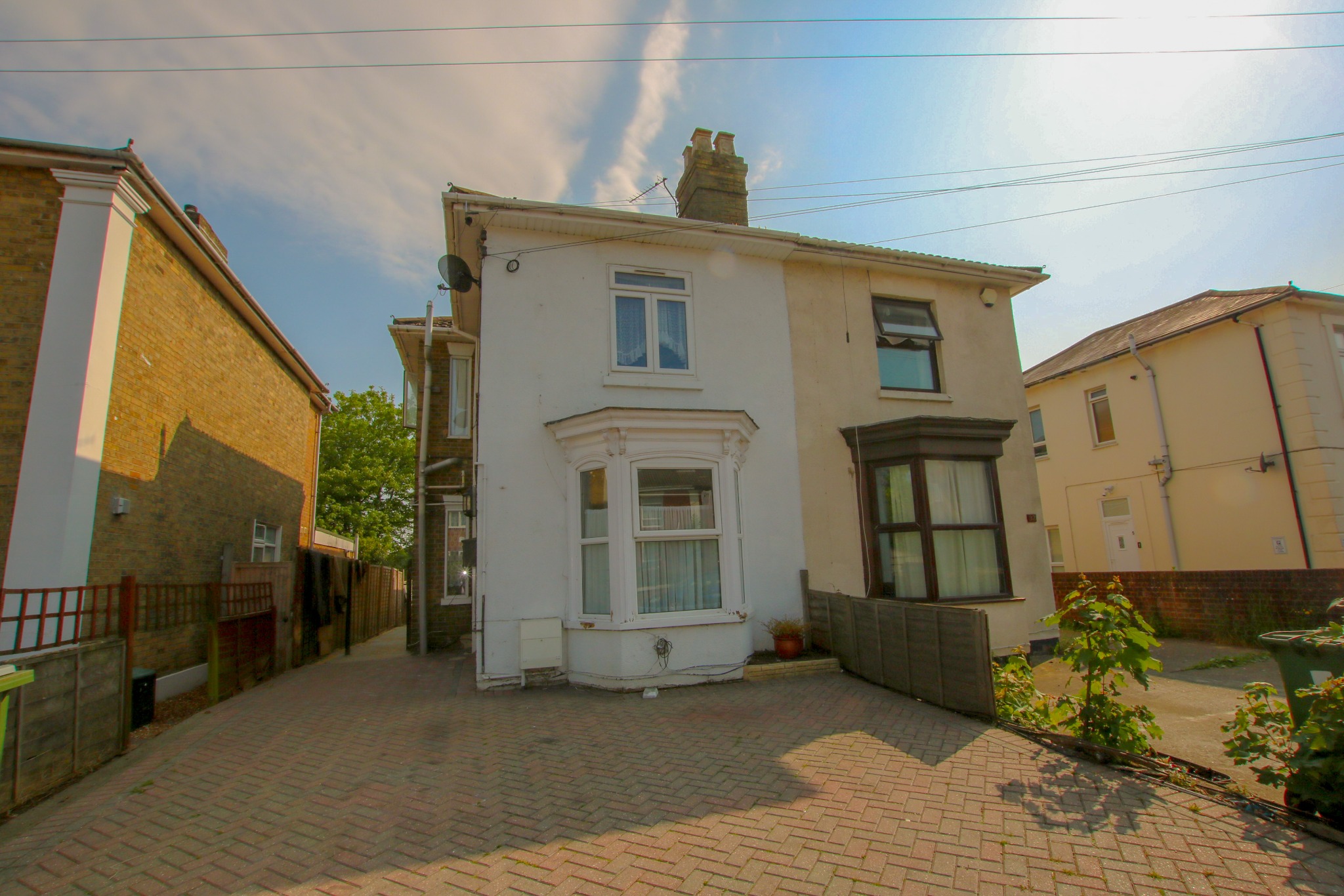
Description
Offered for sale by public auction on Wednesday 6th September commencing 11AM at the Ageas Bowl, Botley Road, West End, Southampton, SO30 3XH. Conveniently located a short distance from the City Centre and Shirley. Buses run regularly and Southampton Mainline Train Station is within walking distance. Large four-bedroom semi with communal kitchen/diner plus two studios at the rear which is currently rented to individual tenants and produces an excellent income. Benefits include gas central heating, double glazing with block paved driveway for several cars and a good sized rear garden.Hallway :
Radiator, doors to, stairs to: First Floor, doors to:
Cloakroom :
low level WC.
Kitchen
16' into bay (4.88m) x 11' 9" (3.58m)::
Modern units, radiator, central heating boiler. Built in oven and hob, work surface and inset sink. double glazed bay window to front elevation.
Studio One
Hall
Radiator, doors to.
Bed/Sitting Room:
12' 3" (3.73m) x 11' 9" (3.58m):
Radiator, double glazed window to side elevation, storage up.
Kitchen/Diner :
16' 9" (5.11m) x 10' 8" (3.25m):
Range of modern units, double fridge, two ovens and gas hobs plus hoods, work surface with sink unit.
Shower :
Enclosed cubical WC, Pedistal wash hand basin, enclosed shower, low level WC.
Studio Two
Bed/ Sitting Room
16' (4.88m) x 14' 6" (4.42m)::
Lounge/ bed, fitted kitchen area. Double glazed French doors to rear.
Shower Room :
Shower cubical WC and wash hand basin,
First Floor :
Double radiator, doors to.
Bedroom One :
Double glazed window to front elevation, radiator.
Bedroom Two
12' 4" (3.76m) x 11' 7" (3.53m)::
Radiator, double glazed window to rear and side elevation.
Bedroom Three :
10' 2" (3.10m) x 7' 1" (2.16m):
Radiator, double glazed window to side elevation.
Bedroom Four:
10' 8" (3.25m) x 6' 7" (2.01m):
Radiator, double glazed window to rear elevation.
Bathroom :
White suite comprising panel enclosed bath with shower off taps, low level WC, pedestal wash hand basin, heated rail, double glazed window to side elevation.
Front Garden :
Blocked paved drive offering off road parking for several cars. Side access to Rear Garden.
Rear Garden :
Good sized rear garden with two paved patios areas lawn area plus shrub border.
Council Tax: Band C, Southampton City Council.
ADDITIONAL FEES:
Buyers Admin Fee: £600 inc VAT (£500 + VAT), payable on exchange of contracts.
Disbursements: Please see legal pack for any disbursements listed that may become payable by the purchaser on completion.
MONEY LAUNDERING PROCEDURES
IN ACCORDANCE TO THE ABOVE, PLEASE BE ADVISED, THAT IF YOU INTEND TO BID ON THIS
PROPERTY, THEN YOU WILL BE REQUIRED TO PROVIDE TWO FORMS OF ID (ONE PHOTO-TYPE).
IF, YOU ARE INTENDING TO BID ON BEHALF OF A THIRD PARTY, THEN WE WOULD REQUIRE BOTH ID
FOR YOURSELF, PLUS A CERTIFIED COPY OF PHOTO ID FOR THE INTENDED PURCHASER.
PLEASE CONTACT YOUR LOCAL BRANCH, www.fieldpalmer.com FOR FURTHER DETAILS.
Floorplan
