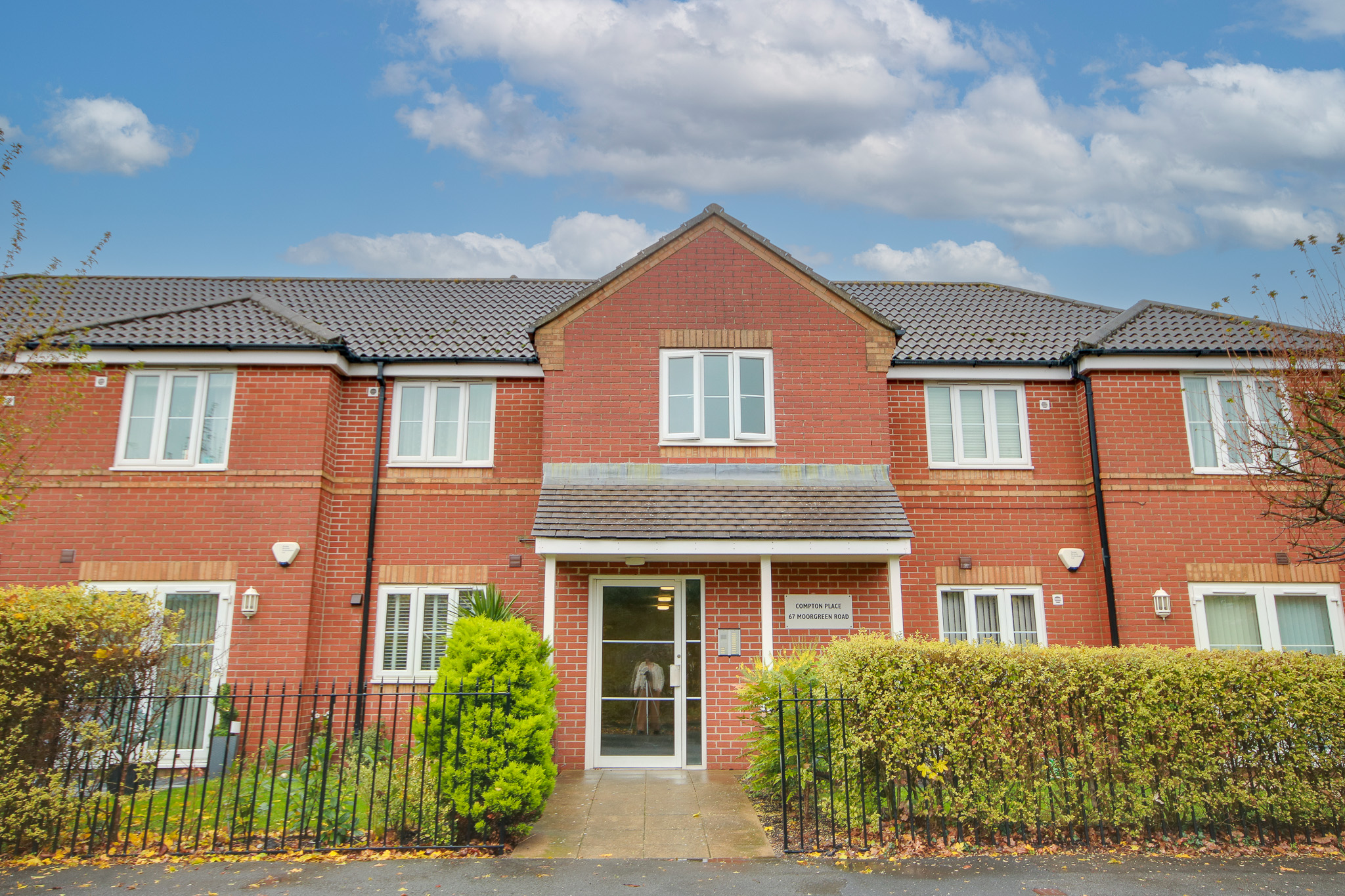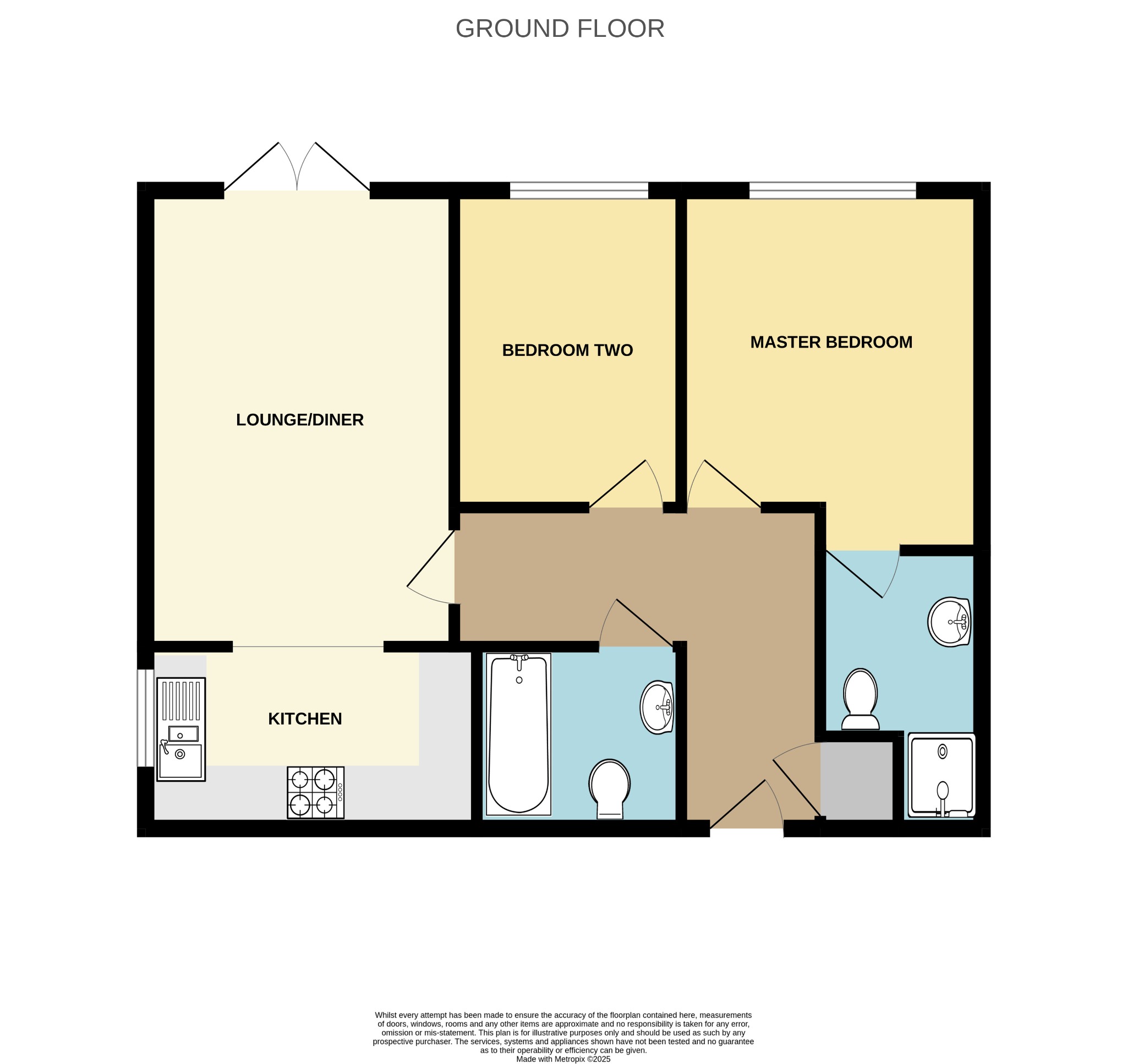
West End! No Forward Chain! Ground Floor With Direct Access! | 2 bedrooms | Offers Over £190,000

Description
Welcome to Compton Place! This ground floor flat should not be missed! The block itself is well-kept, clean and tidy - secured with a telephone entry system. The flat offers great space and a large hallway providing access to the primary rooms. The 15ft lounge/diner benefits from French doors leading to the communal garden, and there is a small patio seating area for you to enjoy your morning coffee. The kitchen is well-proportioned and features a built-in oven, integrated dishwasher and fridge/freezer. We consider both bedrooms as "double" rooms, and the master benefits from an en-suite shower room. There is a family bathroom with neutral tiling. This home benefits from underfloor heating, an extended lease and NO FORWARD CHAIN. There is an allocated parking space PLUS visitors spaces to the rear. Viewing is highly recommended.Approach
Driveway to side leading to parking.
Communal Entrance
Clean and tidy entrance hall leading to:
Entrance Hall:
Smooth and coved ceiling, tele entry system, built-in storage, doors to:
Lounge/Diner
15' 7" (4.75m) x 10' 3" (3.12m)::
Smooth and coved ceiling, UPVC double glazed French doors to rear opening onto communal garden, opening to:
Kitchen
6' 2" (1.88m) x 11' 3" (3.43m)::
Smooth ceiling, UPVC double glazed window to side, wall, base and drawer units with work surface over, bowl and a half stainless steel sink with drainer inset, built-in oven with gas hob over, integrated fridge/freezer and dishwasher, space for washing machine, tiled floor.
Master Bedroom
10' 2" (3.10m) x 10' 5" (3.17m)::
Smooth and coved ceiling, UPVC double glazed window to rear, door to:
Ensuite:
Smooth ceiling, three-piece suite comprising: WC, wash hand basin and shower cubicle, tiling to principal areas, ladder towel rail.
Bedroom Two
10' 2" (3.10m) x 7' 11" (2.41m)::
Smooth and coved ceiling, UPVC double glazed window to rear.
Bathroom :
Smooth ceiling, three-piece suite comprising: WC, wash hand basin and panel enclosed with mains fed shower over, tiling to principal areas, ladder towel rail.
Communal Garden:
Lawned area to rear of block.
Parking:
Allocated parking space to rear and visitor spaces.
We are advised by the vendor the lease details are as follows:
Lease - Currently being extended to a term of 167 years
Maintenance charge: £385 per quarter
Ground rent: £150 per annum
Services
Mains gas, water, electricity, and drainage are connected. For mobile and broadband connectivity, please refer to Ofcom.org.uk. Please note that none of the services or appliances have been tested by Field Palmer.
Council Tax Band
Band C
Sellers Position
No Forward Chain
Offer Check Procedure
If you are considering making an offer for this property and require a mortgage, our clients will require confirmation of your status. We have therefore adopted an Offer Check Procedure which involves our Financial Advisor verifying your position.
Floorplan






