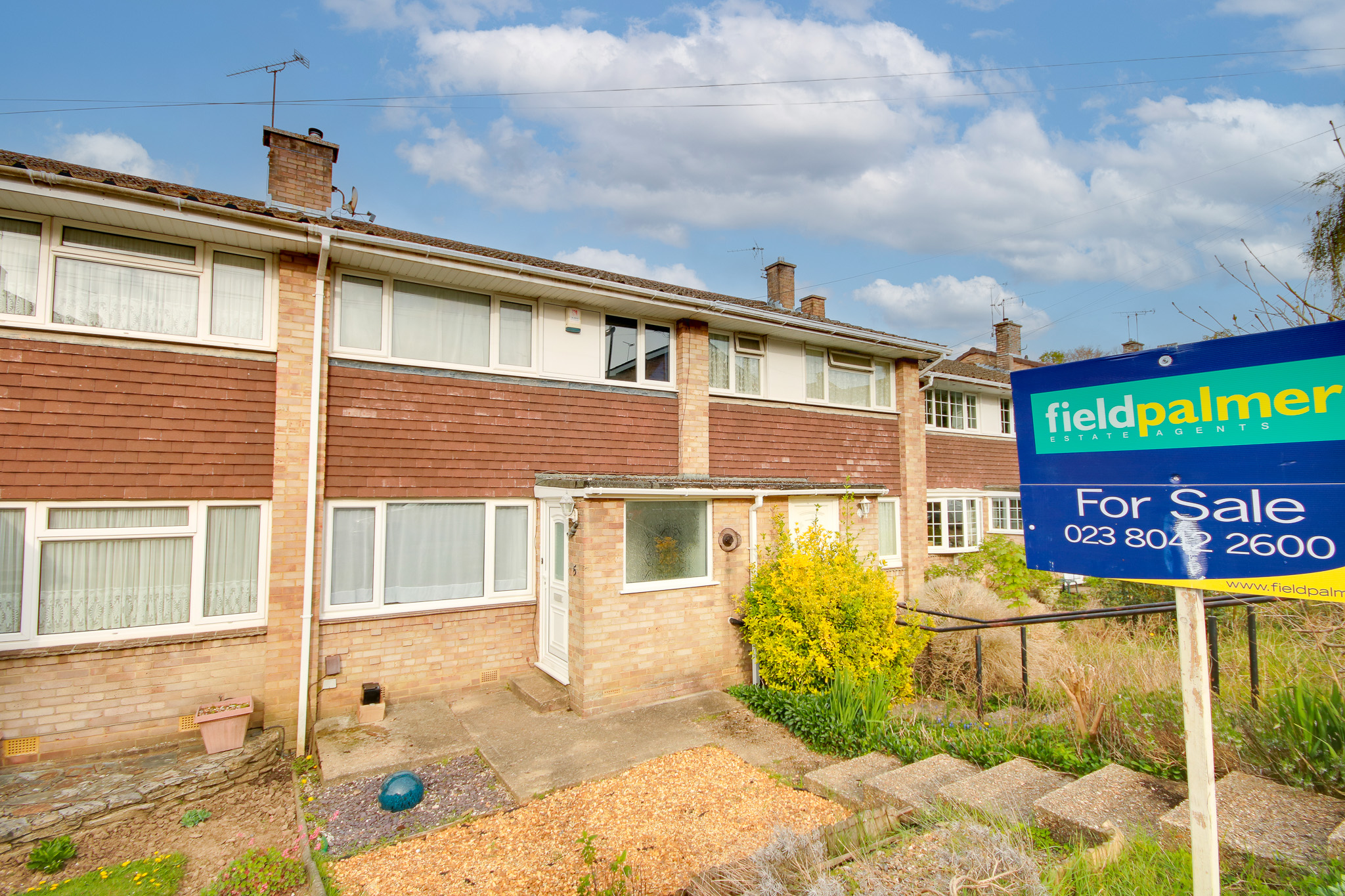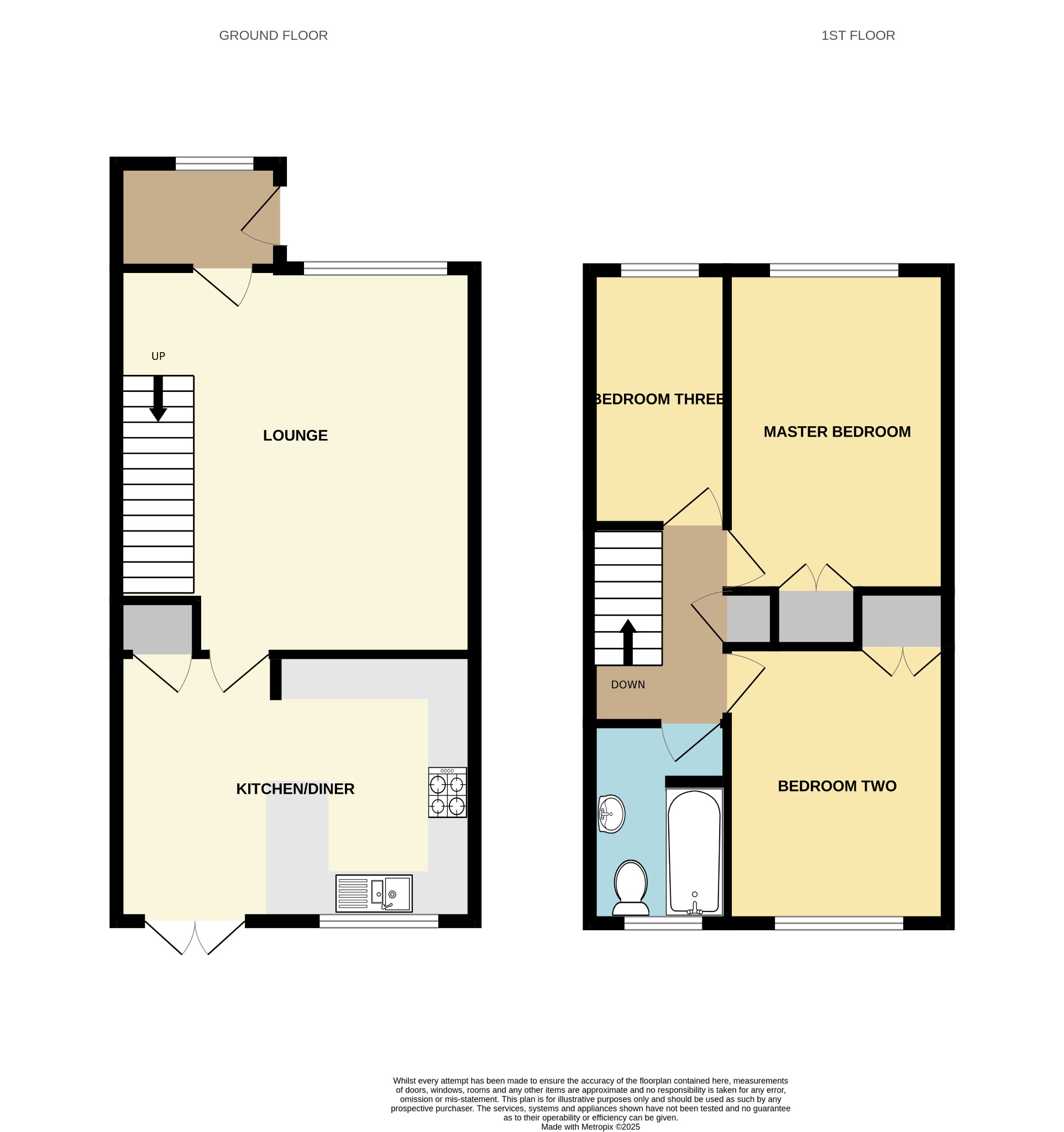
West End Park! Kitchen/diner! Parking To Rear! | 3 bedrooms | Offers Over £240,000

Description
Welcome to Alpine Close! This three-bedroom terraced house is ideally situated in a quiet cul-de-sac and offers an enviable amount of space. You are welcomed by a spacious entrance porch, a handy place for shoes and coats. This leads into the impressive-sized lounge. There is a large window to the front, flooding the room with natural light. At the back of the house, there is an open-plan kitchen/diner, the perfect place for entertaining. The first floor will continue to impress with three bedrooms and a family bathroom. The rear garden is neatly fenced with a lawned area. There is access to a storage area under the house. This property also benefits from parking to the rear.Approach:
Front garden with steps leading to front door.
Entrance Porch:
Textured ceiling, UPVC double glazed obscured window to front, wall mounted boiler, door to:
Lounge
16' 5" (5.00m) x 15' 3" (4.65m)::
Smooth and coved ceiling, UPVC double glazed window to front, stairs rising to the first floor, radiator, door to:
Kitchen/Diner
11' 3" (3.43m) x 15' 4" (4.67m)::
Smooth and coved ceiling, UPVC double glazed window and French door to rear, shaker style, wall base and drawer units with work surface over, bowl and a half stainless steel and drainer inset, built in oven with gas hob over, space for fridge/freezer and appliances, radiator, laminate floor, under stair storage.
Landing:
Smooth and coved ceiling with hatch providing access to loft space, airing cupboard, doors to:
Master Bedroom
13' 11" (4.24m) x 9' 4" (2.84m)::
Smooth and coved ceiling, UPVC double glazed window to front, built in double wardrobe, radiator.
Bedroom Two
11' 9" (3.58m) x 9' 4" (2.84m)::
Smooth and coved ceiling, UPVC double glazed window to rear overlooking garden, built in double wardrobe, radiator.
Bedroom Three
10' 9" (3.28m) x 5' 8" (1.73m)::
Smooth and coved ceiling, UPVC double glazed window to front, heated ladder towel rail.
Bathroom :
Smooth and coved ceiling, UPVC double glazed obscured window to rear, three piece suite comprising: WC, wash hand basin and panel enclosed bath with shower over, fully tiled walls and floor, heated ladder towel rail.
Garden:
Fence enclosed rear garden, decked steps leading down to lawned tier, shed.
Car Port/Parking:
Situated to rear of property.
Services
Mains gas, water, electricity, and drainage are connected. For mobile and broadband connectivity, please refer to Ofcom.org.uk. Please note that none of the services or appliances have been tested by Field Palmer.
Council Tax Band
Band B
Sellers Position
Buying On
Offer Check Procedure
If you are considering making an offer for this property and require a mortgage, our clients will require confirmation of your status. We have therefore adopted an Offer Check Procedure which involves our Financial Advisor verifying your position.
Floorplan






