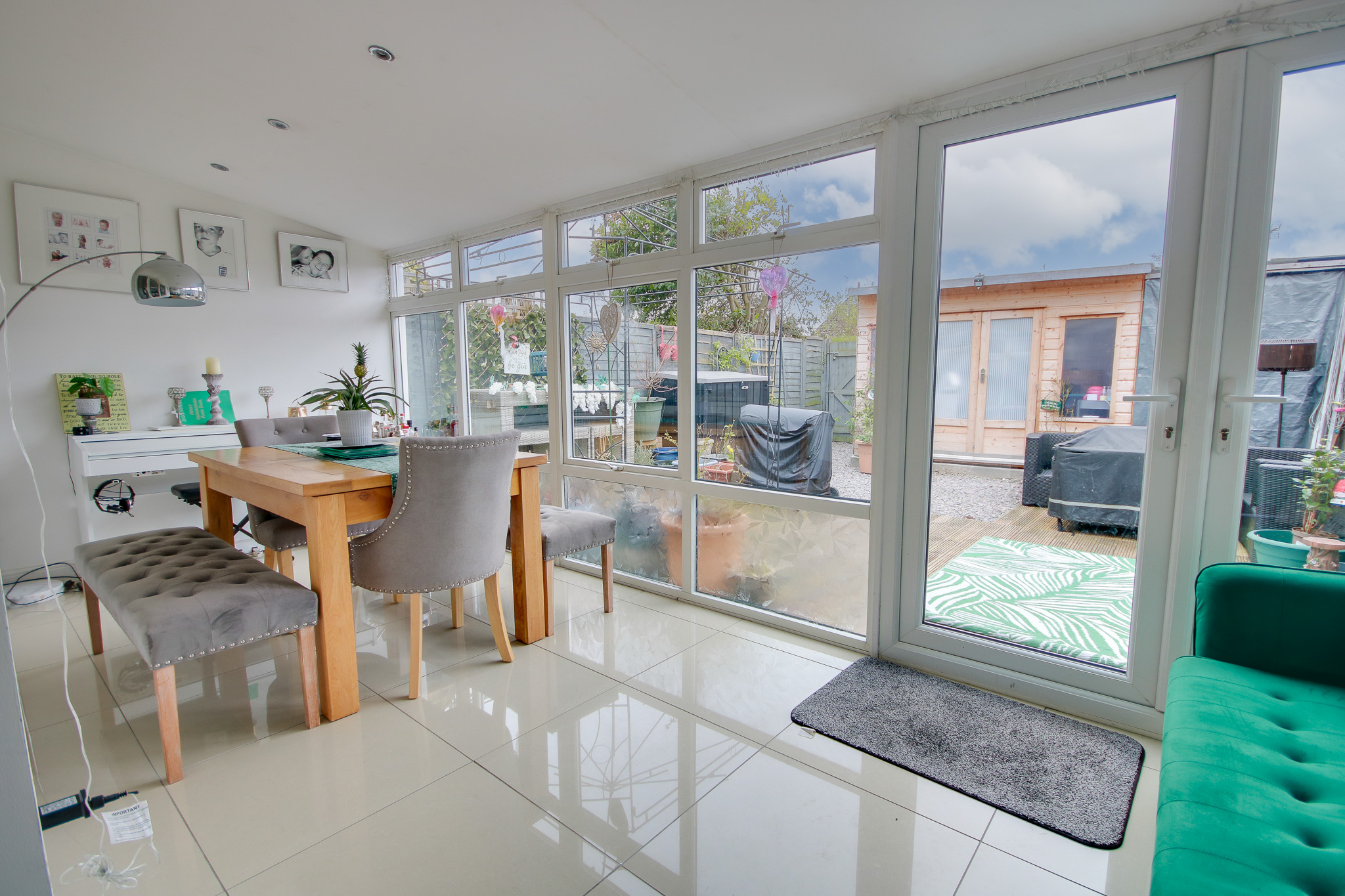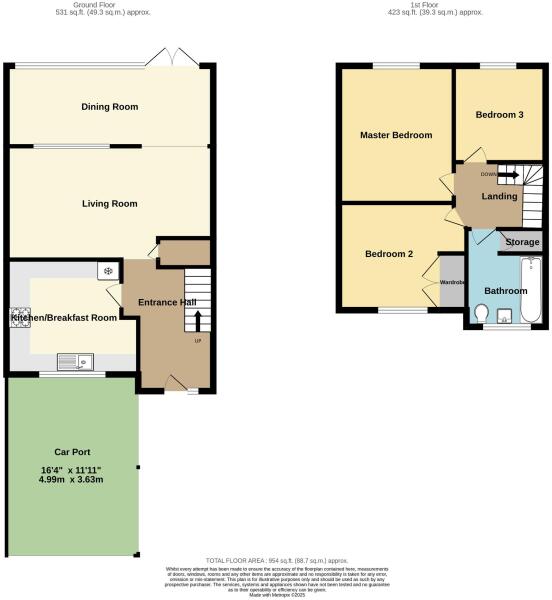
West End! Stunning Kitchen! Log Cabin With Mains Power! | 3 bedrooms | £325,000

Description
Entrance Hall:Smooth and coved ceiling, stairs rising to first floor with storage, sockets, radiator, tiled flooring, access to:
Kitchen
10' 4" (3.15m) x 10' 5" (3.17m)::
Smooth ceiling with inset spotlights, high gloss wall and base units, wall-mounted combi boiler, integrated dishwasher, five-ring gas hob with extractor over, integrated oven, space for fridge/freezer, washing machine, sockets, radiator, wood effect laminate floor.
Lounge
10' (3.05m) x 18' 8" (5.69m)::
Smooth ceiling, double glazed window to rear, storage cupboard, radiator.
Dining Room
7' 3" (2.21m) x 18' 8" (5.69m)::
Smooth ceiling pitch roof with spotlights inset, double glazed windows and double glazed French doors to rear, sockets, tiled flooring.
Master Bedroom
12' 2" (3.71m) x 10' 5" (3.17m)::
Textured ceiling, double glazed window to rear, radiator.
Bedroom Two
8' 7" (2.62m) x 12' 1" (3.68m)::
Textured ceiling, double glazed window to front, built in wardrobe.
Bedroom Three
8' 5" (2.57m) x 8' 8" (2.64m):
Textured ceiling, double glazed to rear, radiator.
Bathroom :
Smooth ceiling with LED downlighters inset, double glazed obscured window to front, extractor, three-piece suite comprising: bath with mains fed shower over, concealed cistern WC, wash hand basin, chrome heated towel rail, ceramic tiled flooring.
Log Cabin/Home Office:
Double doors and windows, power and water connected, laminate flooring.
Services
Mains gas, water, electricity, and drainage are connected. For mobile and broadband connectivity, please refer to Ofcom.org.uk. Please note that none of the services or appliances have been tested by Field Palmer.
Council Tax Band
Band C
Sellers Position
Buying On
Offer Check Procedure
If you are considering making an offer for this property and require a mortgage, our clients will require confirmation of your status. We have therefore adopted an Offer Check Procedure which involves our Financial Advisor verifying your position.
Floorplan






