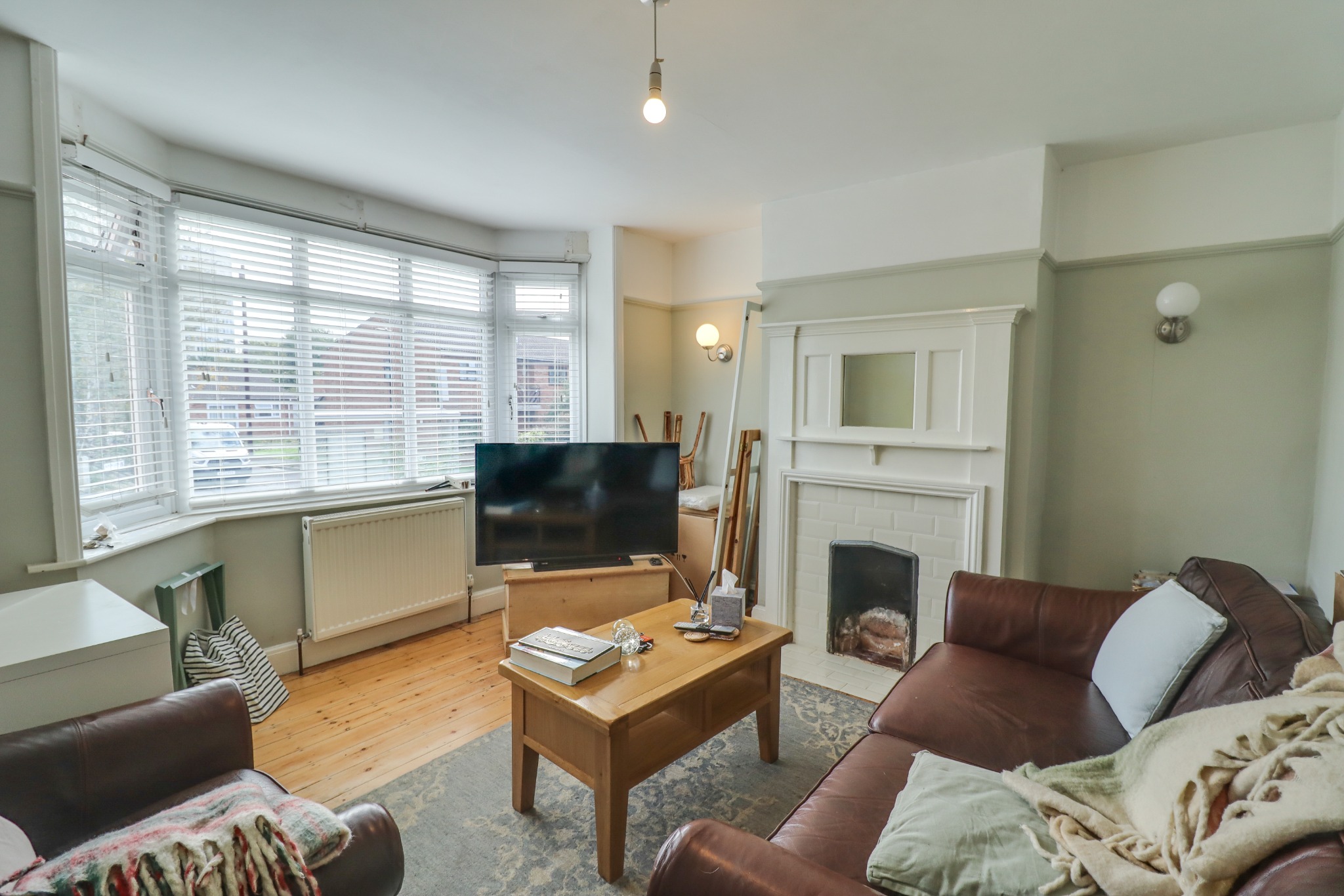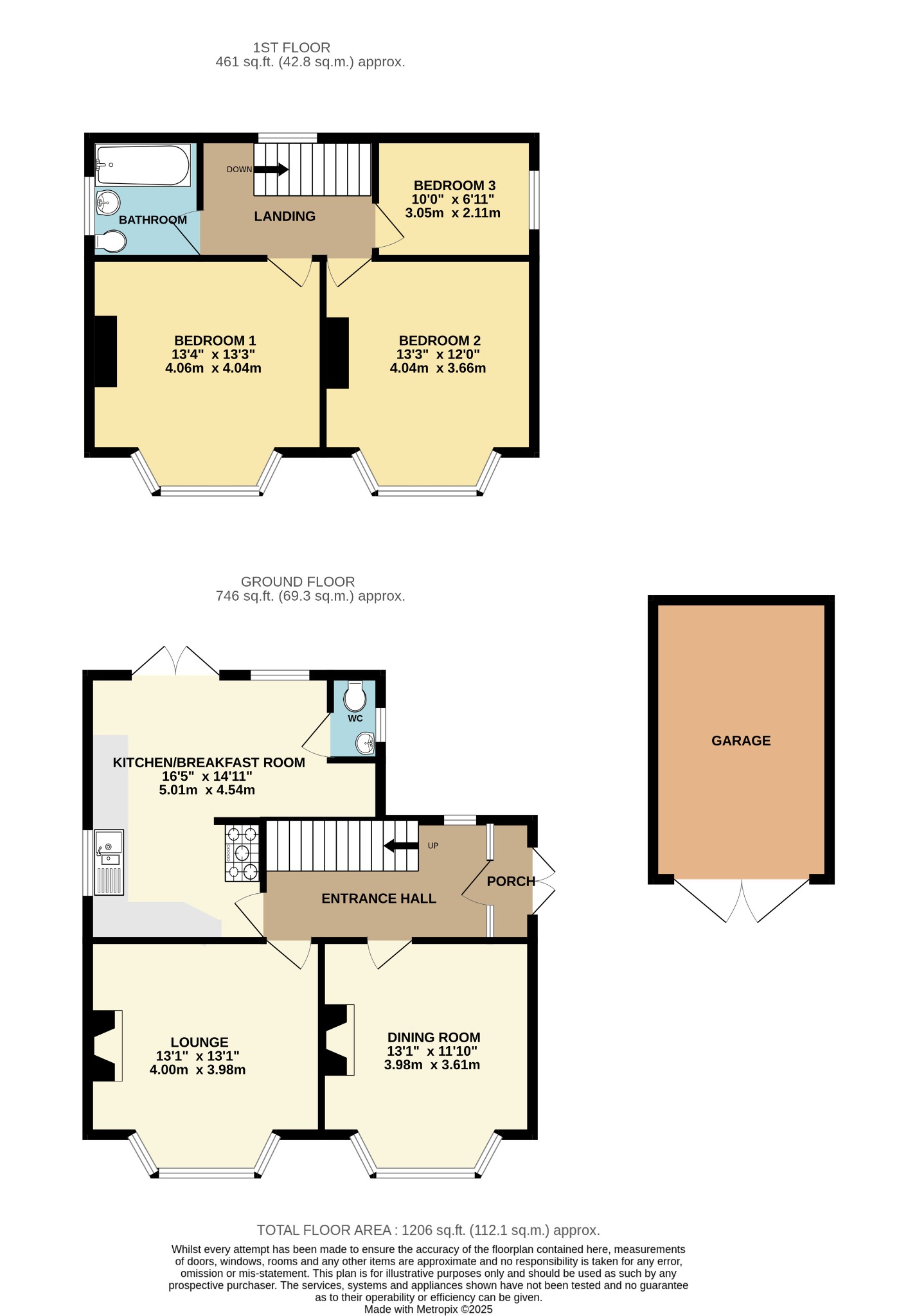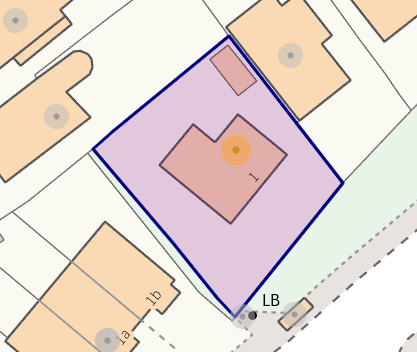
Weston Lane, Woolston | 3 bedrooms | Guide Price £375,000

Description
Guide Price £375,000 - £400,000Welcome to Weston Lane! Discover an impressive, beautifully designed property brimming with original charm and endless possibilities. This remarkable home offers a wealth of features, including two spacious reception rooms, a modern kitchen come breakfast room and a detached garage. Step through the front door into a grand entrance hall, setting the tone for the elegance that awaits. At the heart of the home lies a stunning 16ft kitchen/breakfast room, thoughtfully appointed with classic shaker cabinets, wooden worktops, and a range cooker. French doors seamlessly connect this inviting space to the garden, creating the perfect balance of indoor and outdoor living. At the front of the property, the luxurious lounge exudes sophistication, featuring a striking fireplace and a large bay window that bathes the room in natural light—ideal for creating a cosy yet refined atmosphere. A WC and second reception room enhance the functionality of the ground floor. The versatile second reception is currently used as an additional bedroom, but could serve as a dining room or further living space. Upstairs, the first floor boasts three generously sized bedrooms, including a spectacular master bedroom with a feature bay window. The spacious landing leads to a sleek, family bathroom, complete with a white three-piece suite.
The rear garden is a true sanctuary for outdoor living. With well-established planting beds, a neatly maintained lawn, and a practical storage shed, it offers a perfect blend of beauty and function. At the front of the property, a paved driveway and a detached garage accommodates multiple vehicles. Rich in period detail yet designed for modern living, this distinguished residence offers a unique chance to enjoy character, comfort, and convenience in a sought-after location.
Location Weston Lane is fantastically positioned being few minutes' walk from the Weston Shore which is a special place within the city's boundary, a linear undeveloped piece of shoreline with wide open spaces. The park and shoreline runs alongside the Solent from Abbey Hill to Jurds Lake and includes West Wood and the associated green space known as West Wood Woodland Park which is a popular destination for dog walkers and an ideal location for a Sunday walk. In addition to that the residents of Weston Lane can access an outstanding selection of shops, cafes and amenities nearby in the Woolston High Street, Bitterne Precinct and on Weston Lane which is home to Domino's and Co-op. Other nearby attractions include: Mayfield Park, Royal Victoria Country Park, Weston Sailing Club and Hamble Port Marina.
Approach
Dropped kerb leading to a hard standing driveway for multiple vehicles, lawn frontage with picket fence, side & garage access.
Entrance Porch
Double glazed french doors to side elevation, door to.
Entrance Hall
Smooth finish to ceiling, original door to side elevation, double glazed window to rear elevation, picture rails, stairs rising to first floor, radiator, exposed floorboards, doors to:
Reception Room
11' 10" (3.61m) x 13' 2" (4.01m) max:
Smooth finish to ceiling, double glazed bay window to front elevation, feature fireplace, radiator, exposed floorboards.
Lounge
13' 1" (3.99m) x 13' 1" (3.99m) max:
Smooth finish to ceiling, double glazed bay window to front elevation, feature wall lights, feature fireplace, radiator, exposed floorboards.
Kitchen/Breakfast Room
14' 11" (4.55m) x 16' 5" (5.00m) max:
Smooth finish to ceiling with inset spotlights, double glazed window to side elevation, double glazed French doors and window to rear elevation, range of matching wall base and drawer units with wooden work surface over, sink and drainer inset, range cooker, fridge/freezer, washing machine and dishwasher, wall mounted boiler, tiled splashbacks, radiator, door to:
WC
Smooth finish to ceiling with inset spotlights, double glazed window to rear elevation, low level WC, wash hand basin, tiled splashback, radiator.
Landing
Smooth finish to ceiling, hatch providing access into loft access, double glazed window to rear elevation, doors to:
Bedroom One
13' 3" (4.04m) x 13' 3" (4.04m) max:
Smooth finish to ceiling, double glazed bay window to front elevation, feature fireplace, radiator, exposed floorboards.
Bedroom Two
12' (3.66m) x 13' 3" (4.04m):
Smooth finish to ceiling, double glazed bay window to front elevation, feature fireplace, radiator, exposed floorboards.
Bedroom Three
10' (3.05m) x 6' 11" (2.11m):
Smooth finish to ceiling, double glazed window to side elevation, radiator, exposed floorboards.
Bathroom
Smooth finish to ceiling with inset spotlights, double glazed window to side elevation, panel enclosed bath with shower over, low level WC and wash hand basin, half panelled walls, tiling to principle areas, heated ladder towel rail.
Garden
Mainly laid to lawn with shrub borders, generous hard standing area perfect for outdoor furniture.
Services
Mains gas, water, electricity, and drainage are connected. For mobile and broadband connectivity, please refer to Ofcom.org.uk. Please note that none of the services or appliances have been tested by Field Palmer.
Council Tax Band
Band C
Sellers Position
No Forward Chain
Office Check Procedure
If you are considering making an offer for this property and require a mortgage, our clients will require confirmation of your status. We have therefore adopted an Offer Check Procedure which involves our Financial Advisor verifying your position.
Floorplan







