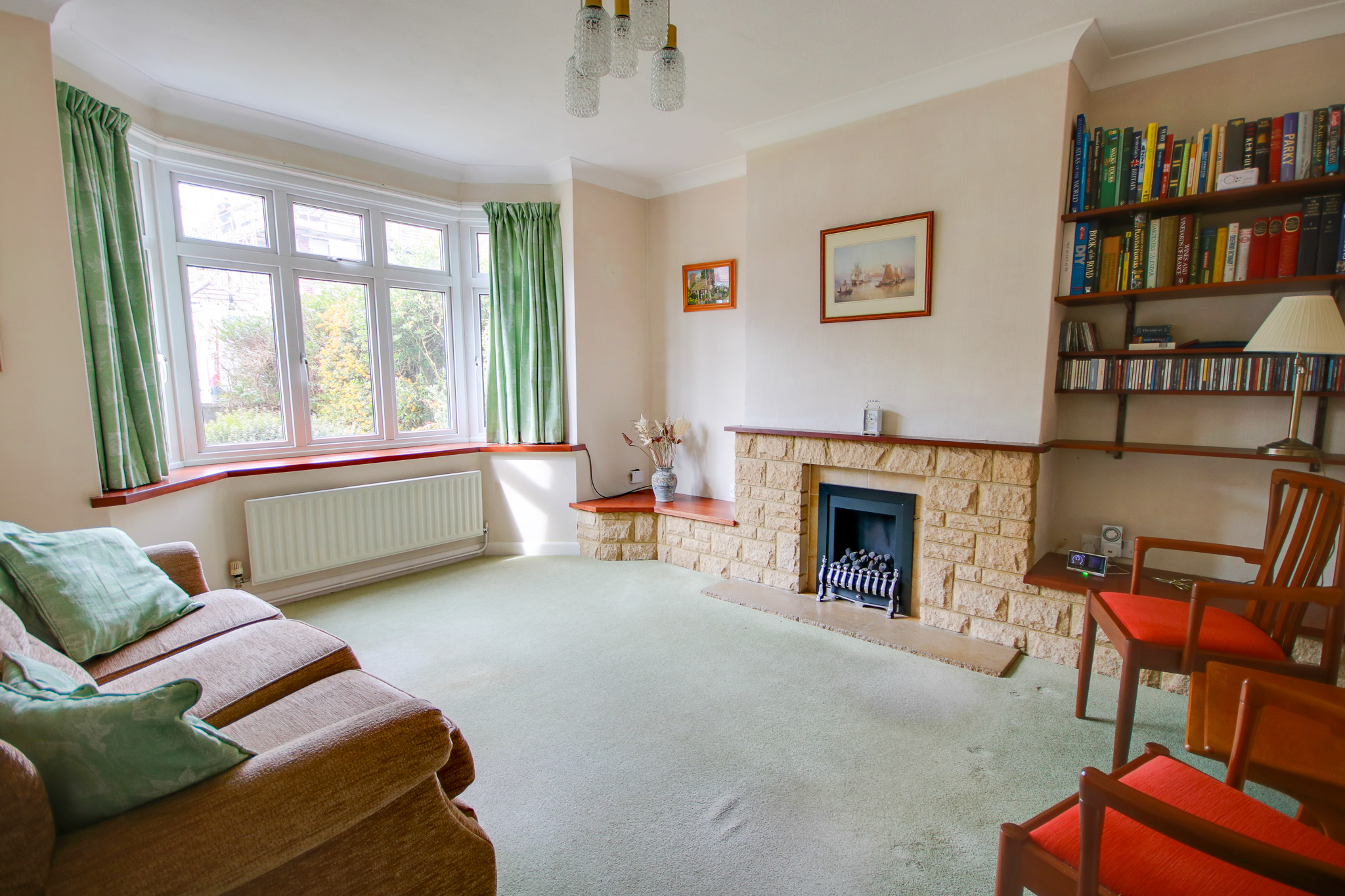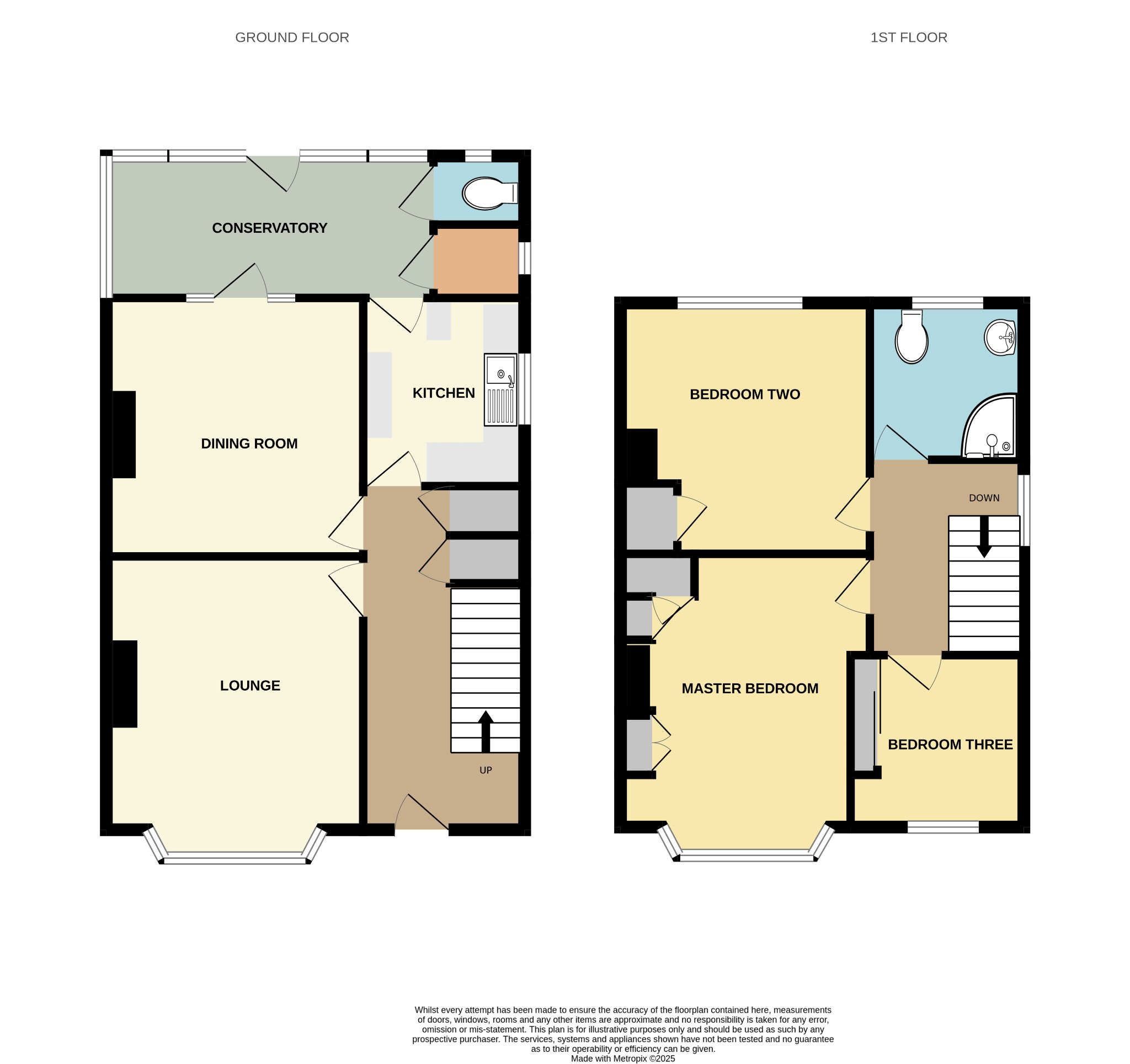
Woodmill! No Forward Chain! Car Port! Two Reception Rooms! | 3 bedrooms | £375,000

Description
Welcome to Mead Crescent! Positioned in the desirable area of Woodmill, is this substantial, detached property. The home really is a blank canvas and is the perfect place to make a gorgeous family home. Internally, you are welcomed by an impressive entrance hall with doors leading to the primary rooms. The lounge is at the front, and features a large bay window. The separate dining room has doors leading into the sun room. There is a handy utility cupboard and cloakroom. Upstairs, you have three very well-proportioned bedrooms and a family shower room. Externally, there is a driveway providing off-road parking, a car port, a neat front garden and a lovely southerly aspect rear garden. We are pleased to offer this property with NO FORWARD CHAIN.Approach
Driveway providing off road parking with garden to side.
Entrance Hall:
Smooth and coved ceiling, stairs rising to first floor with storage under, radiator, doors to:
Lounge
14' (4.27m) x 11' 11" (3.63m)::
Coved and textured ceiling, UPVC double glazed bay window to front, feature fireplace, radiator.
Dining Room
12' (3.66m) x 10' 5" (3.17m)::
Coved and textured ceiling, windows and door to rear, radiator.
Kitchen
8' 9" (2.67m) x 7' 6" (2.29m)::
Textured ceiling, UPVC double glazed window to side, wall, base and drawer units with work surface over, stainless steel sink and drainer inset, space for cooker, breakfast bar, tiled splashbacks, radiator, door to:
Sun Room
6' 6" (1.98m) x 15' 3" (4.65m)::
Polycarbonate roof, UPVC double glazed windows to side and rear, UPVC double glazed door to rear.
Cloakroom:
Smooth ceiling with inset spotlight, UPVC double glazed obscured window to rear, WC and wash hand basin.
Utility Cupboard:
Smooth ceiling, UPVC double glazed window to side.
Landing:
Smooth and coved ceiling, UPVC double glazed window to side, hatch providing access to loft space, doors to:
Master Bedroom
14' 1" (4.29m) x 10' 6" (3.20m)::
Coved and textured ceiling, UPVC double glazed bay window to front, fitted wardrobes, radiator.
Bedroom Two
11' 11" (3.63m) x 11' 11" (3.63m)::
Textured ceiling, UPVC double glazed window to rear overlooking garden, airing cupboard housing water tank and boiler, radiator.
Bedroom Three
7' 11" (2.41m) x 7' 5" (2.26m)::
Coved and textured ceiling, UPVC double glazed window to front, fitted wardrobes, radiator.
Shower Room:
Smooth and coved ceiling, UPVC double glazed obscured window to rear, WC, wash hand basin and corner shower cubicle with mains fed shower, tiling to principal areas, radiator.
Carport
Open to the front - door access to rear.
Garden:
Fence enclosed rear garden enjoying a south east aspect, green house, shed, outside tap, majority laid to lawn with mature, flower and shrub borders.
Services
Mains gas, water, electricity, and drainage are connected. For mobile and broadband connectivity, please refer to Ofcom.org.uk. Please note that none of the services or appliances have been tested by Field Palmer.
Council Tax Band
Band D
Sellers Position
No Forward Chain
Offer Check Procedure
If you are considering making an offer for this property and require a mortgage, our clients will require confirmation of your status. We have therefore adopted an Offer Check Procedure which involves our Financial Advisor verifying your position.
Floorplan






