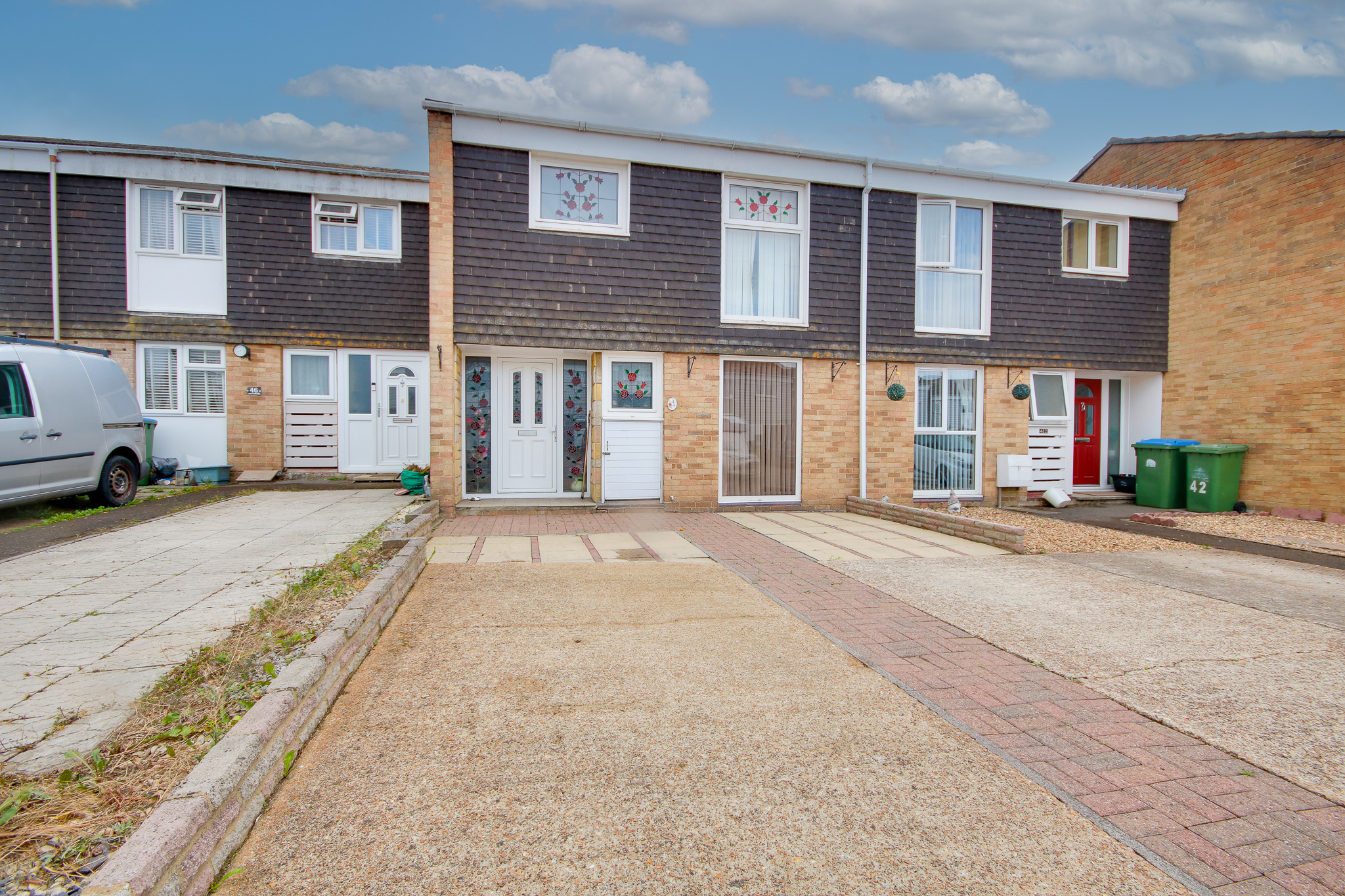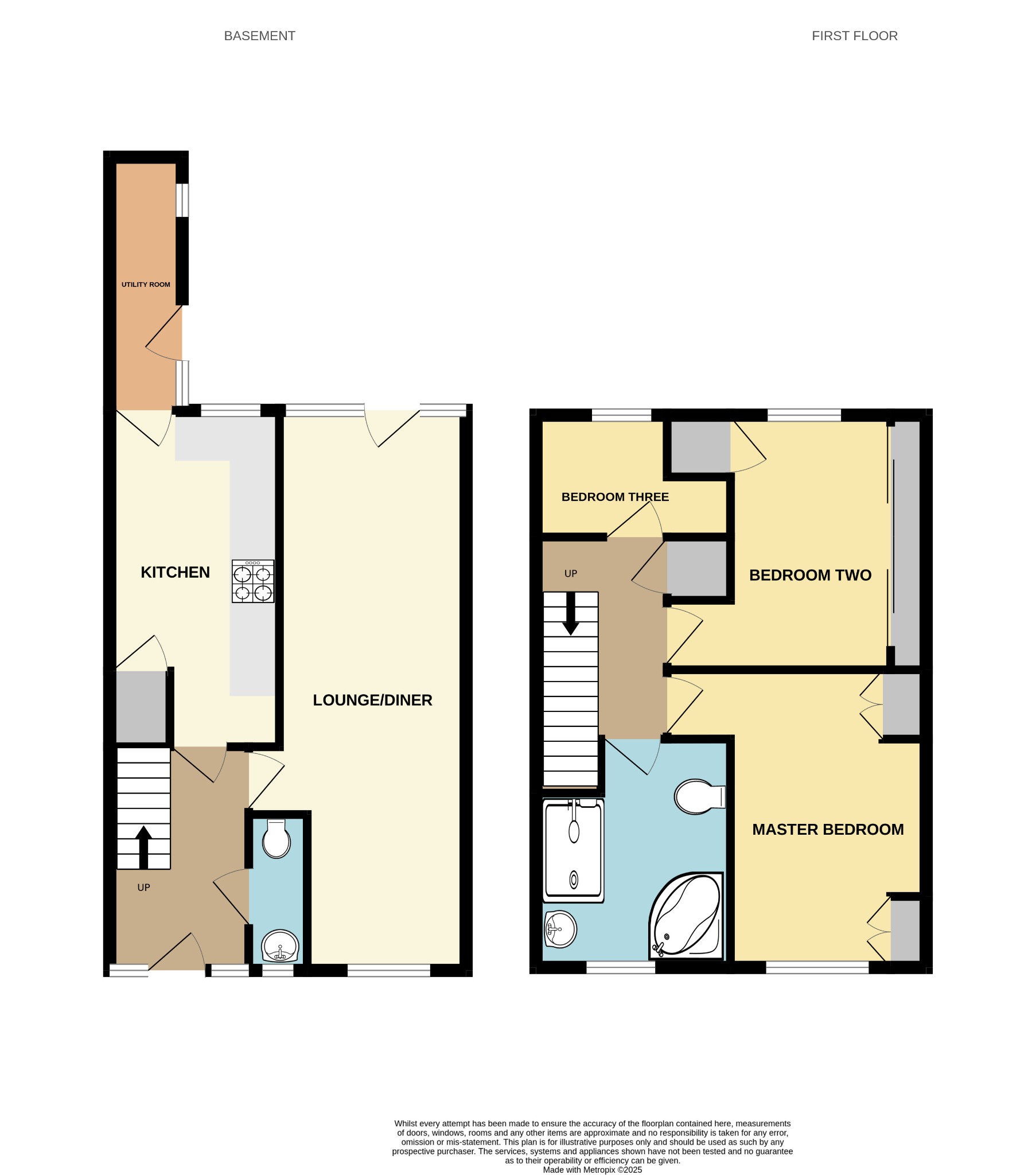
Woolston! No Chain! Popular Cul-de-sac Location! | 3 bedrooms | Offers Over £250,000

Description
Welcome to Lower Mortimer Road! Tucked away in a residential cul-de-sac is this spacious three bedroom terraced home. Boasting plenty of off road parking, downstairs w/c, electric underfloor heating throughout the downstairs and SOLD WITH NO FORWARD CHAIN! Step inside into the entrance hallway leading through to a 25ft double aspect lounge diner. Separate fitted kitchen with plenty of space for free standing appliances and a breakfast table. To the rear there is a utility room and access to the garden. Upstairs continues to impress with two double bedrooms, a single room which is a complete blank canvas and four piece bathroom suite to the front. Whilst the property would relish in internal refurbishments it in our opinion it is the perfect opportunity to make it your own!Entrance:
Door into hallway, textured ceiling, stairs rising to first floor. Door to:
Lounge
25' 2" (7.67m) x 9' 10" (3.00m)::
Textured ceiling, double-glazed window to front, double-glazed door to rear, leading to garden.
Kitchen
13' 11" (4.24m) x 7' 7" (2.31m)::
Textured ceiling, double-glazed window to front, range of wall, base and drawer units with work surface over, built-in oven and hob, sink and drainer inset, space for fridge/ freezer, under the stairs storage. Door to:
Utility Room
11' 7" (3.53m) x 3' 7" (1.09m)::
Textured ceiling, double-glazed door to side, double-glazed window to side, space for washing machine and tumble dryer.
Landing:
Textured ceiling, storage cupboard. Door to:
Master Bedroom
13' 4" (4.06m) x 11' 11" (3.63m)::
Textured ceiling, double-glazed window to front, built-in wardrobe, electric storage heater.
Bedroom Two
11' 5" (3.48m) x 11' 11" (3.63m)::
Textured ceiling, double-glazed window to rear, built-in wardrobe, electric storage heater, built-in cupboard.
Bedroom Three
5' 6" (1.68m) x 7' 9" (2.36m)::
Textured ceiling, double-glazed window to rear.
Bathroom
7' (2.13m) x 2' 7" (0.79m)::
Textured ceiling, double-glazed window to front, WC, wash hand basin.
Garden:
Wall enclosed. Brick-built shed, patio seating area, lawn, rear pedestrian access.
Services
Mains water, electricity, and drainage are connected. For mobile and broadband connectivity, please refer to Ofcom.org.uk. Please note that none of the services or appliances have been tested by Field Palmer.
Council Tax Band
Band B
Sellers Position
Buying On
Offer Check Procedure
If you are considering making an offer for this property and require a mortgage, our clients will require confirmation of your status. We have therefore adopted an Offer Check Procedure which involves our Financial Advisor verifying your position.
Floorplan






